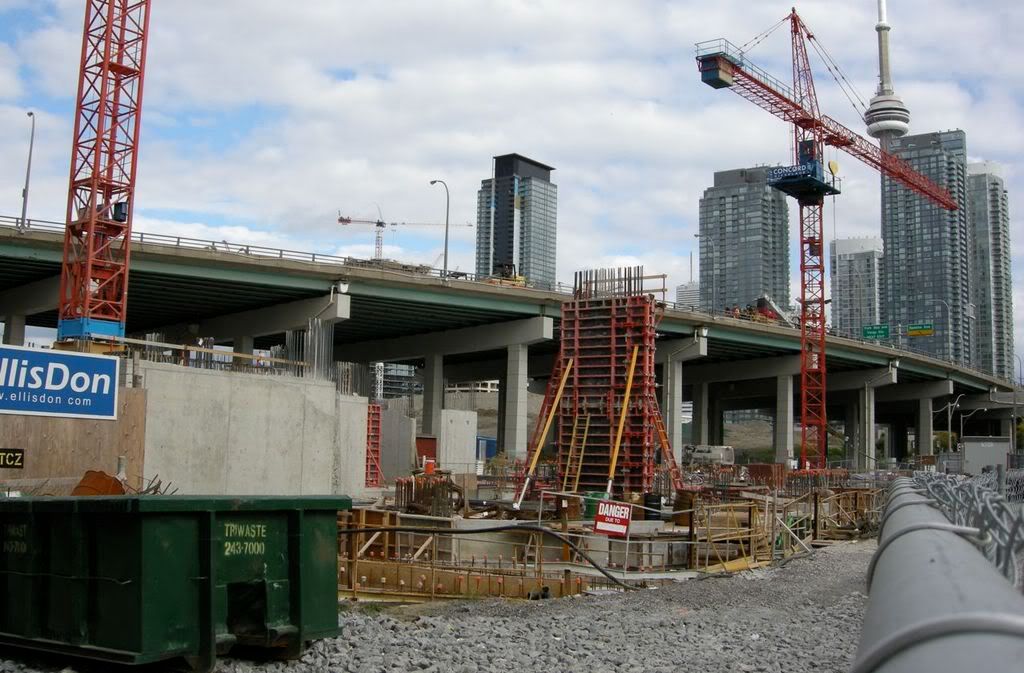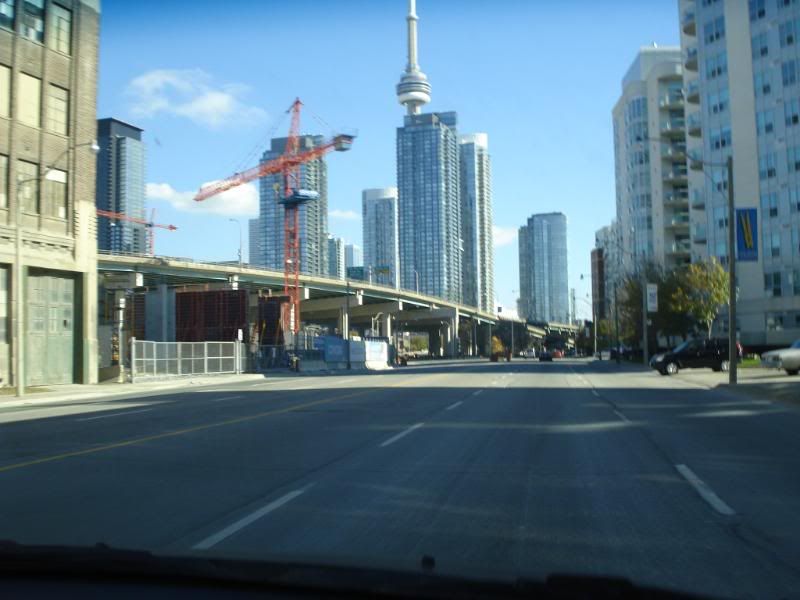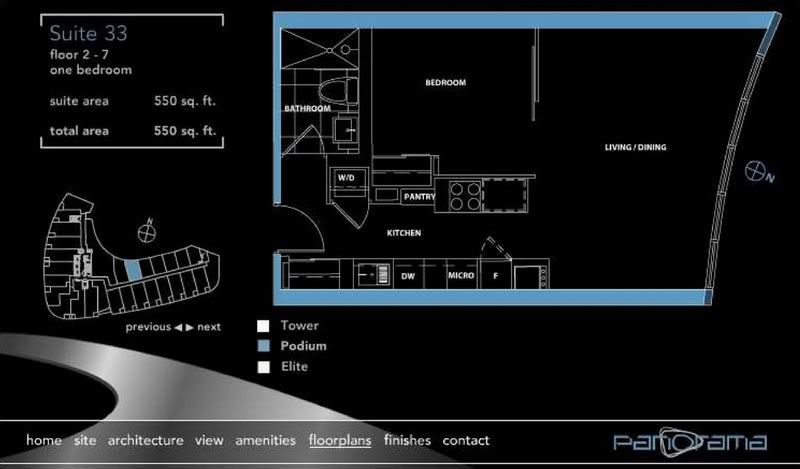Oh moan, moan. Blame the Gardiner, it's the Gardiner's fault.
Wake up people. The current state of the Gardiner is our fault. Decades of neglect have left it in a sorry state, but all is not lost. I think Cityplace/ Panorama's attempt to mitigate its negative effects is an admirable first step towards positive revitalization. Apartments the world over look out onto expressways, rail corridors and other bothersome elements so is this not an inevitable aspect of densification?
I have already listed possible uses for the underside of our neglected friend in other threads so I wont dredge them here. That said, if a large-scale program were to be implimented, these spaces wouldn't look so forlorn. For a city which prides itself on its heritage, we seem to be quite selective about what we want to preserve. Let's grant the Gardiner heritage status and begin embracing it, instead of pretending to ignore the long, concrete snake in the room.
And before I get attacked by countless UT members for being a car-embracing, planet-hating-righty, I'll just let you know that my blood runs Orange and I don't even have a license. It's not about convenience, its about urbanism.







