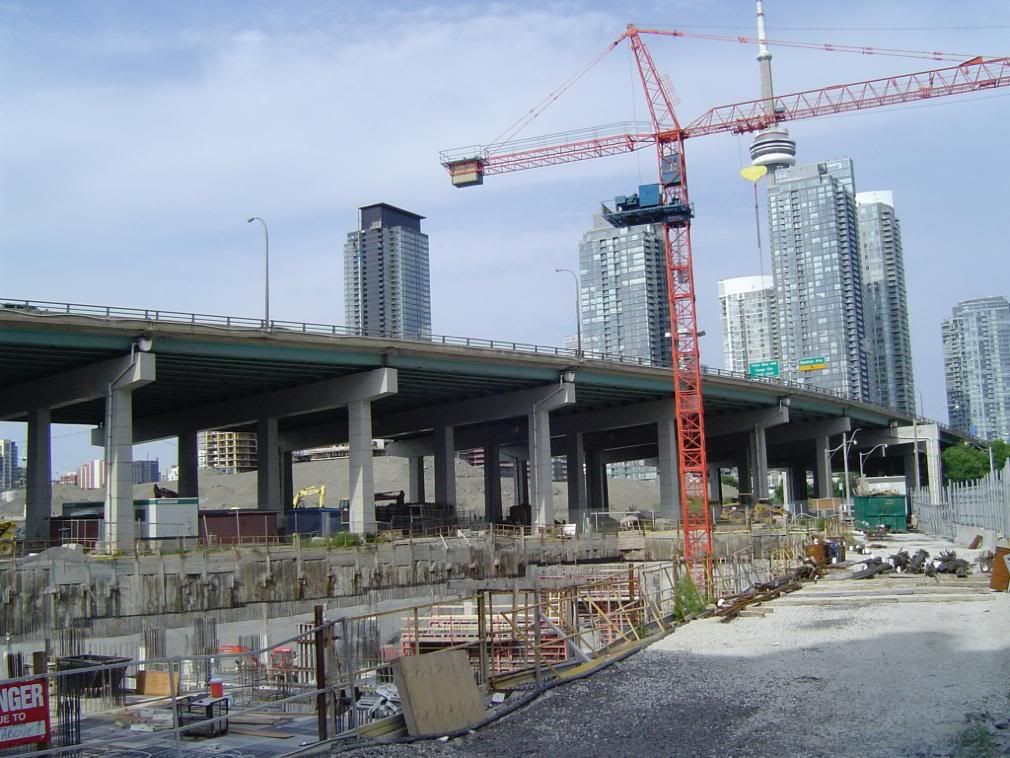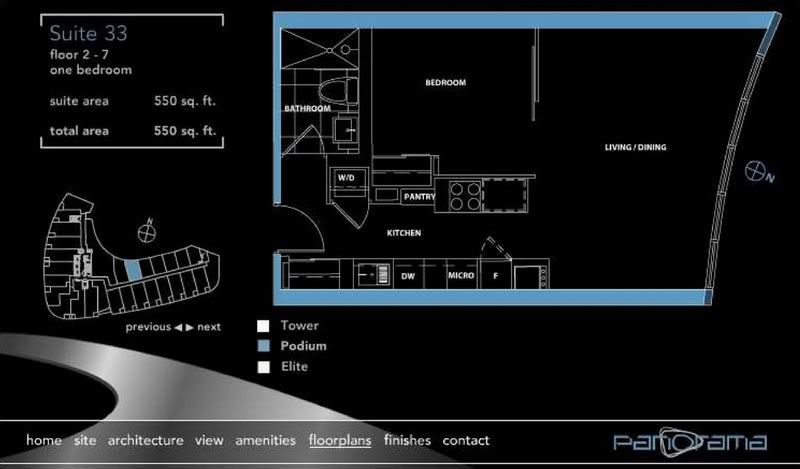marcus_a_j
Senior Member
The only reasons I can think of at the moment for not having a bridge for vehicles are: 1) More expensive to build (greater loads and width), 2) will cause more through traffic through the neighbourhood as people will be avoiding Spadina, and 3) engineering and design constraints.
The bridge that is going in still has quite a few engineering constraints such as locating the support column in the middle of the rail tracks (already agreed upon between CP, GO and City) and the height of the bridge. The bridge must be high enough to allow for enough clearance for future electrification of some of the tracks. This causes problems further problems as each end of the bridge will be about 5 feet higher than the ground level. This will be more evident as it intersects with Front St. where there is no room between the street and the rail corridor to allow for a proper slope at a decent grade.
The bridge that is going in still has quite a few engineering constraints such as locating the support column in the middle of the rail tracks (already agreed upon between CP, GO and City) and the height of the bridge. The bridge must be high enough to allow for enough clearance for future electrification of some of the tracks. This causes problems further problems as each end of the bridge will be about 5 feet higher than the ground level. This will be more evident as it intersects with Front St. where there is no room between the street and the rail corridor to allow for a proper slope at a decent grade.





