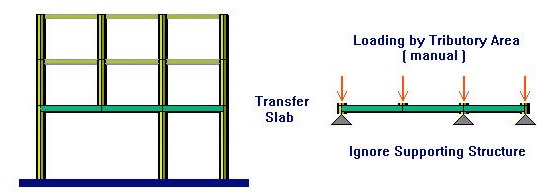Redux
New Member
What do you mean? That the floor is not level? It's level across the entire floor.
What happens at each corner is that one wall juts out a bit.
At the southeast corner, the east-west wall angles to the south slightly. At the northeast corner, the north-south wall angles to the east a bit. At the northwest corner, the east-well wall angles out to the north somewhat. At the southwest corner, the north-south wall angles to the west.
42
Like this:











