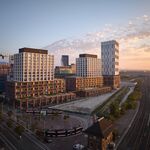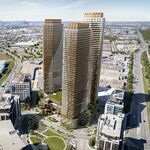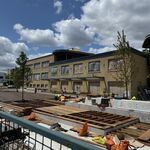S
Sir Novelty Fashion
Guest
^^ That's interesting, Ed, I wonder if I'm wrong. (I was speaking to Brookfield and Murray.) Thing is, the parking garage runs under both the stump and the Cloud Garden, so if they were tearing it up under the stump, they'd pretty much have to dig up the Cloud Garden too. (Otherwise, you'd be left with half a parking garage underground.)
At any rate, I guess we'll see...
At any rate, I guess we'll see...












