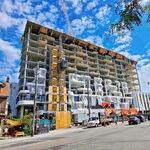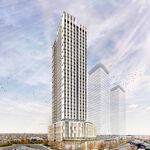dcaley
New Member
here's some pics from inside...
Attachments
-
 222jarvis07.jpg77.2 KB · Views: 322
222jarvis07.jpg77.2 KB · Views: 322 -
 222jarvis02.jpg90.6 KB · Views: 305
222jarvis02.jpg90.6 KB · Views: 305 -
 222jarvis09.jpg46.3 KB · Views: 301
222jarvis09.jpg46.3 KB · Views: 301 -
 222jarvis06.jpg81.7 KB · Views: 306
222jarvis06.jpg81.7 KB · Views: 306 -
 222jarvis05.jpg54.5 KB · Views: 257
222jarvis05.jpg54.5 KB · Views: 257 -
 222jarvis04.jpg62.2 KB · Views: 287
222jarvis04.jpg62.2 KB · Views: 287 -
 222jarvis03.jpg82.7 KB · Views: 299
222jarvis03.jpg82.7 KB · Views: 299 -
 222jarvis01.jpg53.1 KB · Views: 291
222jarvis01.jpg53.1 KB · Views: 291 -
 222jarvis08.jpg67.1 KB · Views: 306
222jarvis08.jpg67.1 KB · Views: 306















