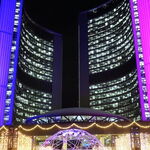Nahhas
New Member
I like how 97 St. George will be almost submerged in the modern structure; unlike the department of economics just north on St. George where the older structures make up most of the main facade.







For the most part, the reason for a lot of university/college buildings being built fast is because of conditions stipulated in the final phase of federal stimulus funding. I'm not sure whether this building is under that though...Some great progress here. I do love the pace at which institutional projects, especially those of U of T, are built.
Some elements here are very similar to the Bell Lightbox.
And various other KPMB designs, I guess...












