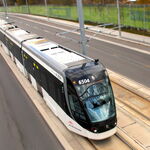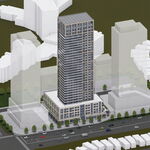SimonP
Active Member

97 St. George is surrounded by fences now, and they took down the trees around it.

I like KPMB and I think they are quite good at their choices in materials, and detail executions, but really, their projects are getting repetitive. One box on top of another, beside another, sitting adjacent to another, or perpendicular to one another, or stacked and flipped - no matter how much you fluff up the story of the building you are building, it is just a f-ing box already. Not that the brief did not call for such in this case, but a little variety wouldn't kill anyone would it? Maybe a curvilinear approach to the box?
p5
How's the CIUT building (if it still exists)?












