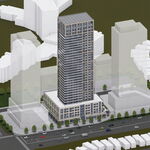Visually overpowers the Newman Centre, which I really like, so I'm not too fond of this actually.
They need it to be a certain size - one that is going to overpower the Newman Centre by sheer volume - but by cladding it in glass, they are significantly reducing the effect. Had it been all red brick, the Newman Centre would have all but disappeared.
42
Last edited:





















