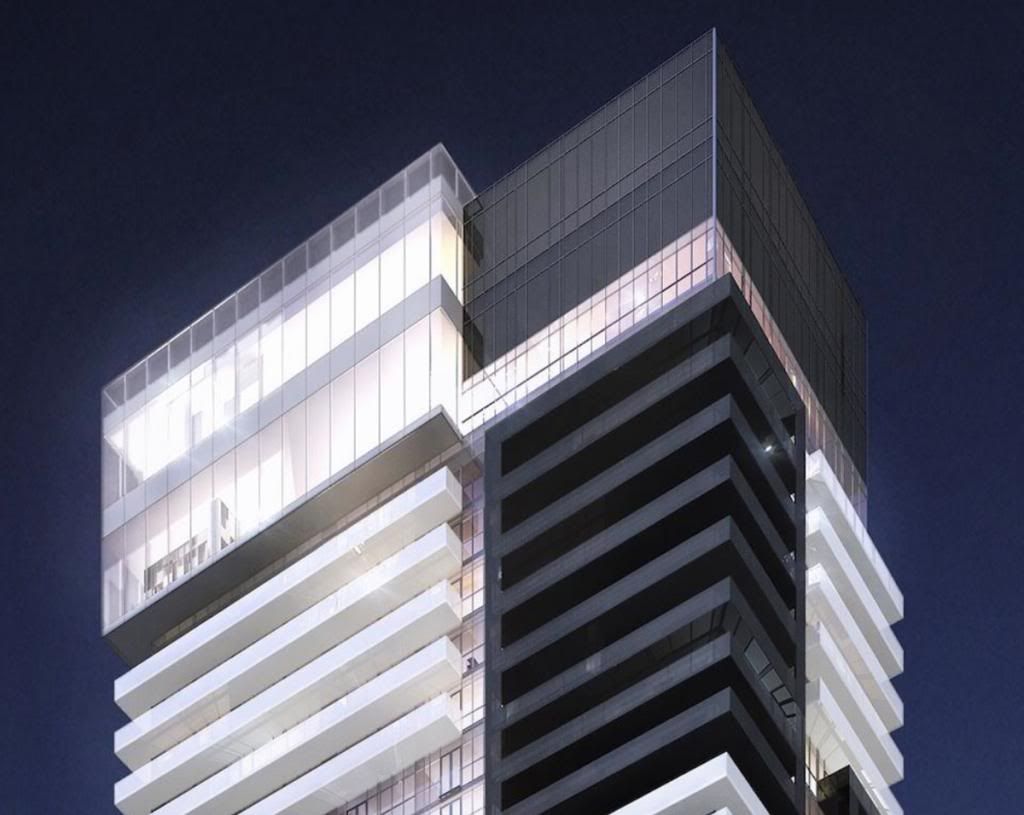You are using an out of date browser. It may not display this or other websites correctly.
You should upgrade or use an alternative browser.
You should upgrade or use an alternative browser.
Toronto YC Condos -- Yonge at College | 198.42m | 62s | Canderel | Graziani + Corazza
- Thread starter urbandreamer
- Start date
whatever
Senior Member
I count 57 to the top of the residential, but the mechanical looks like it might be hiding some amenity space.
Also, that double height floor in the middle really bothers me. You'd think for a design that plays off repeating geometric forms that they'd try to hide that somehow.
Also, that double height floor in the middle really bothers me. You'd think for a design that plays off repeating geometric forms that they'd try to hide that somehow.
fedplanner
Active Member
Check out page 6 of the Final Report: http://www.toronto.ca/legdocs/mmis/2013/te/bgrd/backgroundfile-61111.pdf
It was originally proposed at 60 storeys and 599 units, but was approved at 57 storeys and 636 units. I don't understand how they could add 9 floors but be selling fewer units. Someone's got the wrong numbers.
Also from the planning report...
* Note: Final gross floor area, number of storeys and unit count are approximate
The height remains firm at 198 metres, however.
Last edited:
jje1000
Senior Member
I count 57 to the top of the residential, but the mechanical looks like it might be hiding some amenity space.
Also, that double height floor in the middle really bothers me. You'd think for a design that plays off repeating geometric forms that they'd try to hide that somehow.
Look across the street at Aura, which commits the same crime in an even more horrific manner. Why are you even surprised?
The dataBase file has been updated with the new rendering, and with higher-res shot for anyone wanting to pore over the details.
42
42
saynotofaux
Active Member
What a lovely park/plaza on Grenville in that render... isn't that the Karma site... 
UrbanFervour
Active Member
This is Canderel & G&C. They don't give a shit about design or aesthetics.
Miscreant
Senior Member
Member Bio
- Joined
- Oct 9, 2011
- Messages
- 3,616
- Reaction score
- 1,795
- Location
- Where it's urban. And dense.
I like it...
RiverCity1
Active Member
I like the rendering, too. Question is: Will the balcony glass be black and white in reality? The sidewalks look cool.
LowPolygon
Senior Member
Automation Gallery
Superstar
Oh please, the tower looks gorgeous
LowPolygon
Senior Member
Oh please, the tower looks gorgeous
that's because you think every bad building in the city looks gorgeous. you were the 'last man standing' when it came to defending the disaster that is Trump.
Automation Gallery
Superstar
you were the 'last man standing' when it came to defending the disaster that is Trump.
Hahaha, good one
ChesterCopperpot
Senior Member
Funny how the rendering and the elevation drawings in the planning report don't jive with each other.
That floor of differing height is a lot lower down the building at the 16th floor
That floor of differing height is a lot lower down the building at the 16th floor

