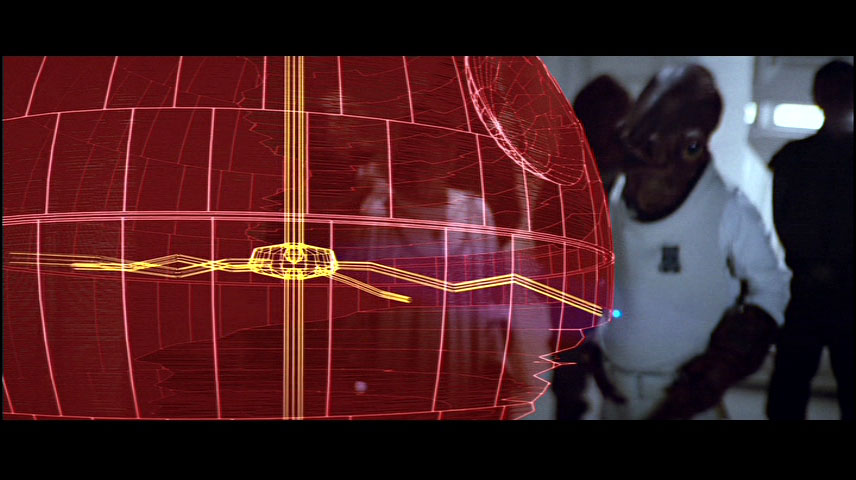You are using an out of date browser. It may not display this or other websites correctly.
You should upgrade or use an alternative browser.
You should upgrade or use an alternative browser.
Toronto Union Subway Station: Second Platform and Concourse Improvements | ?m | ?s | TTC | IBI Group
ehlow
Senior Member
Isn't the 2nd platform supposed to be opening pretty much soon or now?
whatever
Senior Member
I don't think it can open until at least the east mezzanine is open, can it? And has anyone been to platform level lately? I walk through Union all the time but never pay the fare to see the platforms
When I got to the platform yesterday the Yonge-bound train had pulled in so I couldn't see platform two… but from previous recent visits I can tell you that there is a lot of work left before the second platform opens. I think they're targeting the fall of this year for that to happen.
42
42
DSC
Superstar
Member Bio
- Joined
- Jan 13, 2008
- Messages
- 19,060
- Reaction score
- 26,616
- Location
- St Lawrence Market Area
East set of doors/temporary stairs getting closer:
For temporary stairs they are using a HUGE quantity of re-bar.
raptor
Senior Member
For temporary stairs they are using a HUGE quantity of re-bar.
Not only that, but they built an impressive serpentine accessibility ramp for people who cannot use the stairs. I'm pretty confident these stairs are not temporary. There's nothing wrong with them, as long as the moat glass covers are coming, as planned.
ehlow
Senior Member
I think I read last year that the 2nd platform would open "mid-2014". If it's Fall 2014, then they seem to be pushing it back.
Not only that, but they built an impressive serpentine accessibility ramp for people who cannot use the stairs. I'm pretty confident these stairs are not temporary. There's nothing wrong with them, as long as the moat glass covers are coming, as planned.
The stairs are temporary, the ramp is not.
The new final ground level at Union Station is complicated. The central and west moat will be at the same height it is now, and the ramp will serve that in perpetuity.
The stairs, however, are going to go eventually.
That will happen in phases. Once the new stairs open, they can close and demolish the current ones and start another dig-down.
The next dig-down will get people up from subway concourse level up to central/west moat level with west-facing stairs. They'll be walking that way as of this Fall when the York Street GO Concourse opens and the Bay Street GO Concourse closes.
Once the Bay GO Concourse closes, they'll demolish then start a dig-down there. That dig-down will take the GO Concourse area down to the same level as the subway concourse, and the same level as the new mall sections currently being built behind the scenes at the station. That means stairs facing south from the subway concourse will no longer be needed, and that there will be a huge fully accessible area down there all at the same level.
Here's a plan on which you should be able to find all the components I'm talking about. For example, the permanent stairs from the subway concourse to the west/centre moat area can be seen below the purple arrow just to the right of "Front Street Centre Moat", and the dug-down current GO Bay Concourse will become the Bay Street Promenade (more new mall space). If you look around the plan, you'll see the other stairs that will go in to connect the dug-down areas to the areas which will remain at the current lower level.
Hope that clears it up, but quiz me if it doesn't!
42
Attachments
DSC
Superstar
Member Bio
- Joined
- Jan 13, 2008
- Messages
- 19,060
- Reaction score
- 26,616
- Location
- St Lawrence Market Area
Thanks, but I still wonder why they are using vast quantities of rebar in what appear to be temporary stairs.
BurlOak
Senior Member
Thanks, but I still wonder why they are using vast quantities of rebar in what appear to be temporary stairs.
Rebar is needed for strength, not long term durability. Duration determines if it is wood or concrete. If it is concrete, it needs the same amount of rebar regardless of duration.
W. K. Lis
Superstar
Here are our defence plans against the death star...

AlvinofDiaspar
Moderator
Update from the May WT Board Meeting (p. 2-8)
http://www.waterfrontoronto.ca/uploads/documents/board_construction_photos___may_5_2014_1.pdf
AoD
http://www.waterfrontoronto.ca/uploads/documents/board_construction_photos___may_5_2014_1.pdf
AoD
raptor
Senior Member
There is new tile flooring on the western part of the concourse (close to the accessibility ramp). Even though it's grey and white, it's quite refreshing.
hihihi
Active Member
There is new tile flooring on the western part of the concourse (close to the accessibility ramp). Even though it's grey and white, it's quite refreshing.
there's also now white ceiling tiles in the same area



