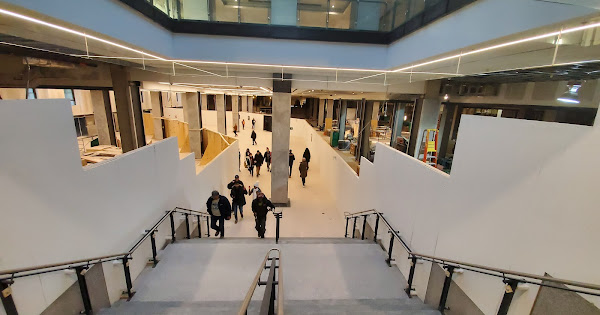cynicalguy
New Member
More photos via @chrisjamesdrew

 t.co
t.co
Bay Concourse Passageway Opening - Union Station - December 23, 2019
35 new items added to shared album
 t.co
t.co
