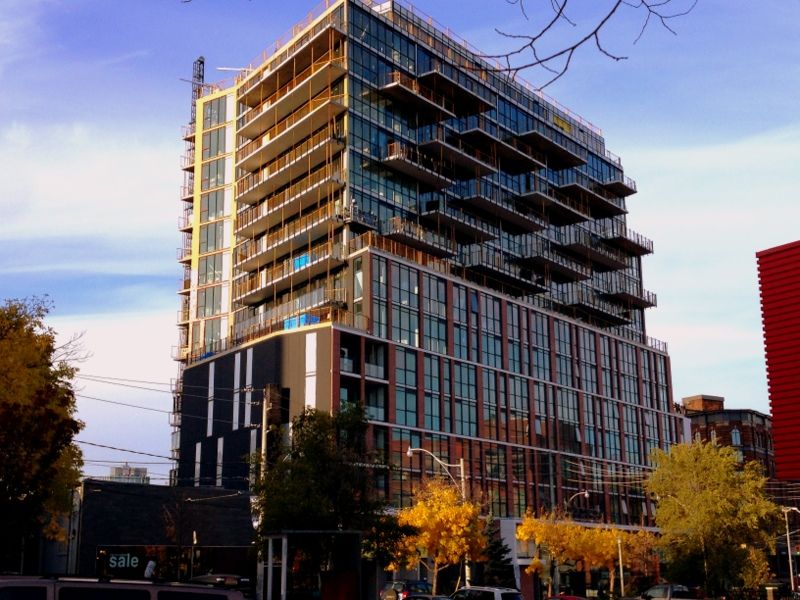boomix
Active Member
Thanks for the pics I took mine on Thursday but there wasn't much movement other than west wall is now completely black color.
So the liquor licesne is for the spa "Prologue Lifestyle". Never knew spas served liquor. Go figure.
Who in their right mind would open a Rabba near the new No Frills? The one at Sherbourne has to be hurting what with No Frills and Sobeys so close.
There's also a furniture store moving next door called Bijan Interiors.
Hopefully the larger space is a restaurant, cafe or small grocer (NOT RABBA's).
This is quite common - when I moved into DNA 1, for example, the corridors were very unfinished and the elevators were still covered in plywood.I've spoken to some people who have seen inside of the building and while suites are coming along, hallways are still too raw for anyone to move in.
