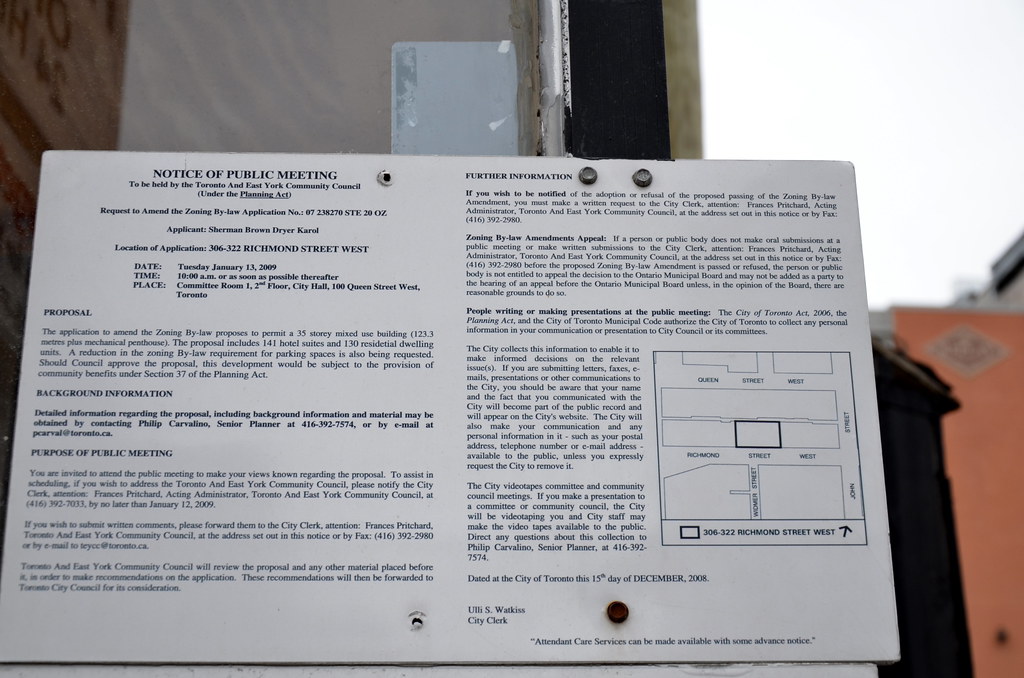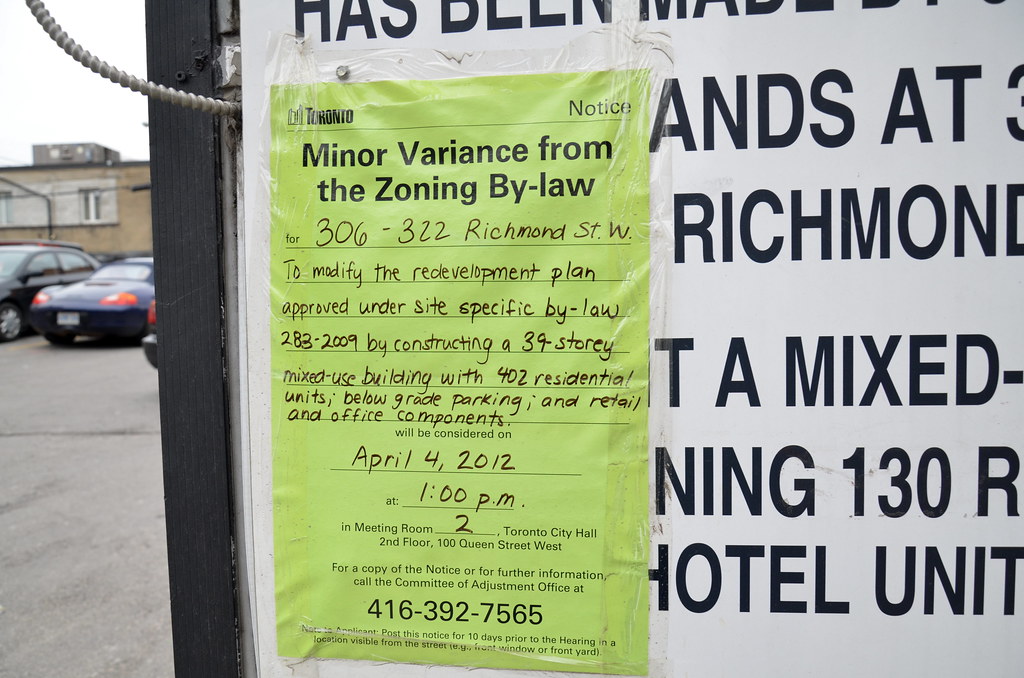April 03
Love this notices and who can read it from the street
Yeah, here are the details....
306-322 RICHMOND ST W
File Number: A0970/11TEY Zoning RA (PPR) Owner: 310 RICHMOND STREET Ward: Trinity-Spadina (20) WEST LIMITED
Agent: PATRICK DEVINE Property Address: 306-322 RICHMOND ST W Community: Legal Description: TOWN YORK PT LOT 18
PURPOSE OF THE APPLICATION:
To modify the redevelopment plan approved under Site Specific By-law 283-2009 by constructing a 39-storey mixed-use building with 402 residential units; below grade parking; and retail and office components.
REQUESTED VARIANCES TO THE ZONING BY-LAW:
1. Section 5, By-law 283-2009
The maximum permitted combined residential and non-residential gross floor area is 28 775 m², of
which the maximum permitted residential gross floor area is 15 458 m².
The building will have a combined residential and non-residential gross floor area equal to 30 350 m²,
of which the residential gross floor area will be 28 100 m².
2. Section 4, By-law 438-86
For the non-residential uses of the lot, a minimum of six bicycle parking space shall be provided on the
lot.
In this case, no on-site bicycle parking spaces will be provided.
3. Section 12 246 By-law 438-86
A minimum of five parking spaces shall be provided for the non-residential uses of the lot. In this case, no parking spaces will be provided for the non-residential uses of the lot.
4. Section 13, By-law 283-2009
A minimum 300 m² of combined interior and exterior residential amenity space shall be provided within
the 11and 12storeys of a hotel.
In this case, at least 300 m² of combined interior and exterior residential amenity space will be provided
on the tenth floor of a mixed-use building.
5. Section 2, By-law 438-86
Visitor bicycle parking spaces shall not be located in a secured room. In this case, the visitor bicycle parking spaces, for the residential uses, will be located in a secured area (Level P1 of the parking garage.
6. Section 15. By-law 283-2009
The minimum required length of a parking space is 5.9 m.
All of the proposed parking spaces will have a length of 5.6 m.
7. Section 7 Part II 8. By-law 438-86
A window of a dwelling unit (other than a window of a kitchen or bathroom) shall be no closer than
7.5 m to a wall, or to a lot line that is not a street line.
At the fourth floor and above, windows will be 5.55 m from the east lot line.
8. Section 6, By-law 283-2009
No more than 140 dwelling units and 145 hotel room/suites are permitted.
The building will have 402 dwelling units and zero (0) hotel room/suites.
9. Section 7, By-law 283-2009
No part of any building or structure erected within the site shall be located above finished ground level
other than within a 'building envelope'.
On floors 27-39, and at the mechanical penthouse, the southwest corner of the building will be outside
of the permitted 'building envelope' areas as prescribed by By-law 283-2009.
10. Section 9. By-law 283-2009
The maximum permitted height and number of storeys for certain portions within Map 2 is as follows,
123.8 m in height and 35 storeys; and 111.8 m in height and 32 storeys (refer to Map 2 of By-law No.
283-2009).
In this case, the building will be 123.8 m in height and 39 storeys.
11. Section 11, By-law 283-2009
The resident parking requirement for the project may be reduced, up to a maximum reduction of 15 parking spaces, by five parking spaces for each car-share parking space provided and maintained on the site. In this case, the resident parking requirement will be reduced, to a maximum of 20 parking spaces, by five parking spaces for each car-share parking space provided and maintained on the site.
12. Section 10, By-law 283-2009
A minimum of 209 parking spaces for residents shall be provided, subject to a maximum reduction for car share spaces under Section 11 of By-law 283-2009 of 15 spaces, resulting in a reduced minimum resident parking requirement of 197 spaces consisting of 194 resident spaces plus three car share spaces. In this case, the reduced resident parking requirement will be 131 parking spaces consisting of 127 spaces for residents plus four car share parking spaces.
13. Section 10, By-law 283-2009
A minimum of 24 parking spaces for visitors shall be provided.
In this case, no parking spaces will be provided for visitors.
14. Section 4, By-law 283-2009
Office/ retail use is not permitted.
In this case, the building will contain office and retail use.






