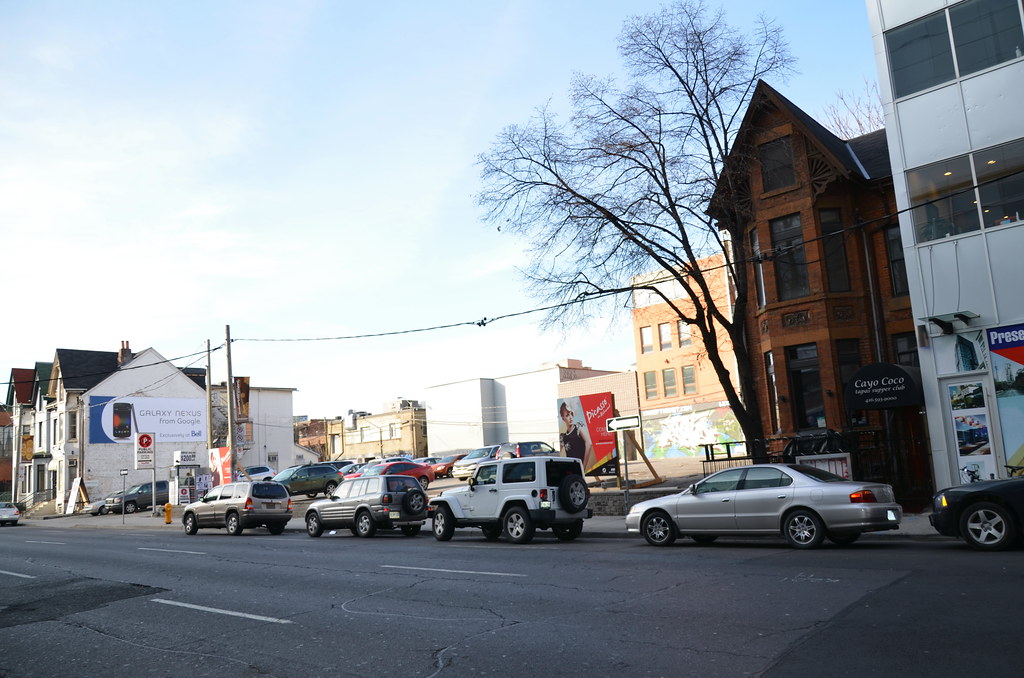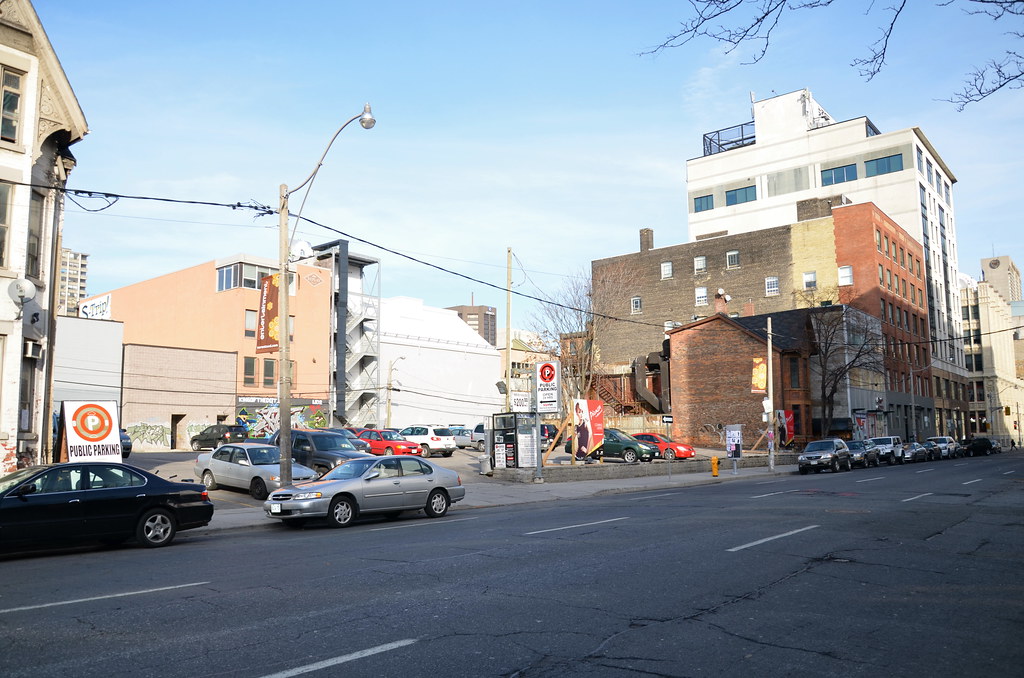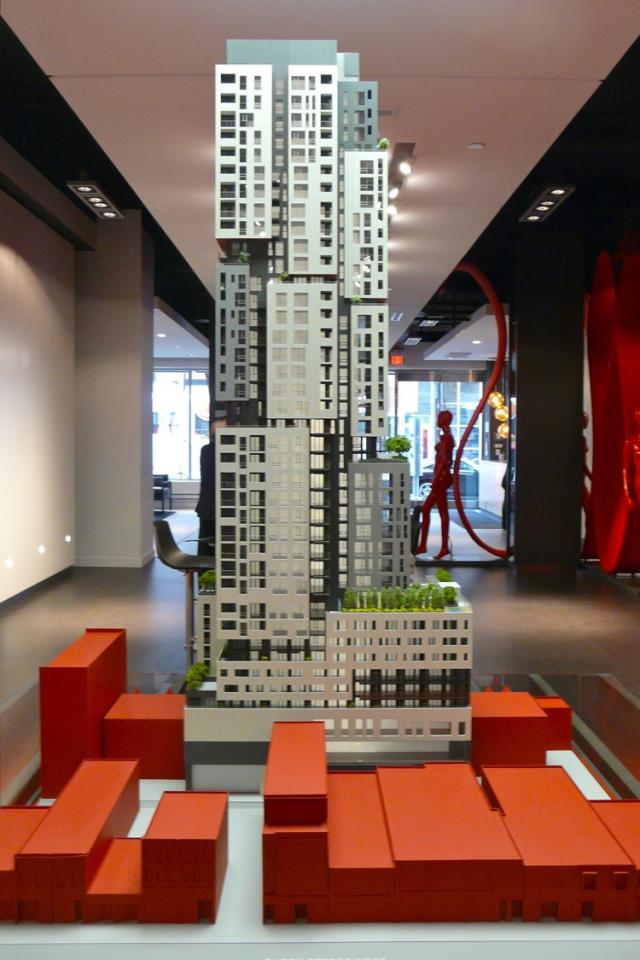adHominem
Senior Member
The old 'Pages Bookstore' at Queen & John.
Still has the old store hours on the door after all this time. Man, I hated having to work until midnight on Fridays.
The old 'Pages Bookstore' at Queen & John.


Scale Model of Picasso Condos Reveals More Teeple Playfulness
http://urbantoronto.ca/news/2012/01/scale-model-picasso-condos-reveals-more-teeple-playfulness
Scale Model of Picasso Condos Reveals More Teeple Playfulness
http://urbantoronto.ca/news/2012/01/scale-model-picasso-condos-reveals-more-teeple-playfulness
Great Design! nice addition to this pocket.. can't wait to see what Greenpark renderings for the building next door.
I dislike many boxes...but this is a gorgeous box

We brought out 300 units to market at first and there are 373 units in total. We’ve sold 293 so far. In a month we’ll bring the rest to market and we expect to sell out.