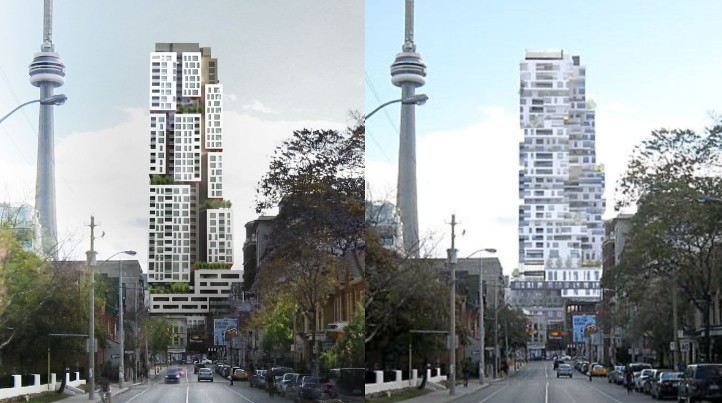bengaijin
Active Member
I love the building, but the location is really problematic -- it looms over Queen St., and really changes the low-rise character of that part of the city.
+1
It will really change the feel of Queen St. in that area. The rendering from Queen St makes it look like it might as well be fronting directly onto it. I'm not certain it's a bad thing (the building itself looks pretty sick*) but it will definitely take some getting used to. Could make a bright, sunny stretch of shopping street a bit canyon-like.
*'sick' is a main design objective for Teeple, one that few Toronto architects pursue
