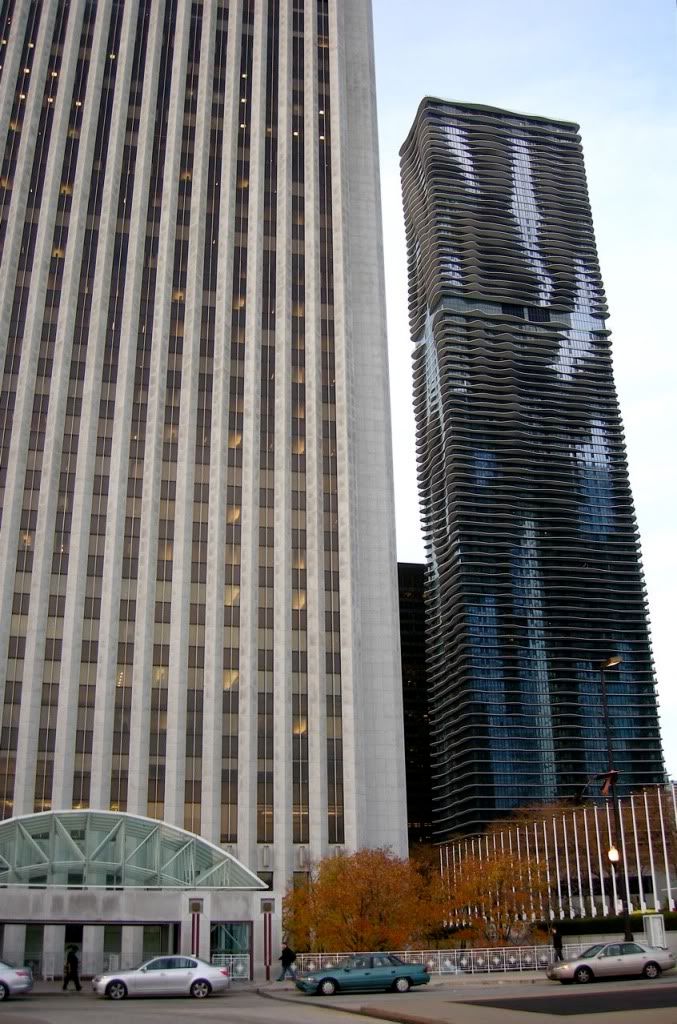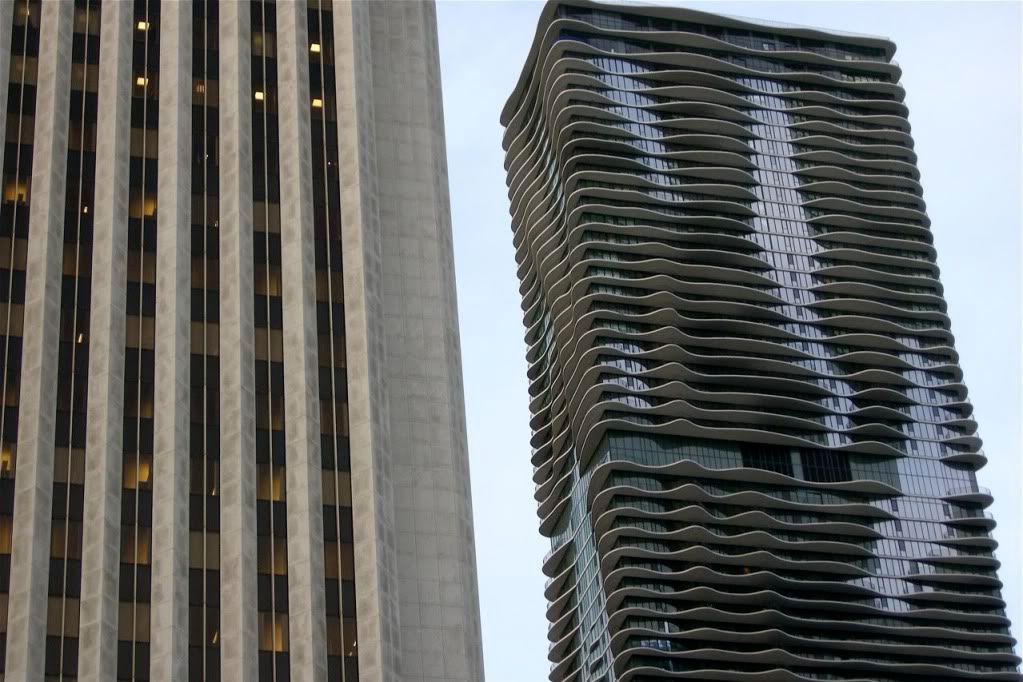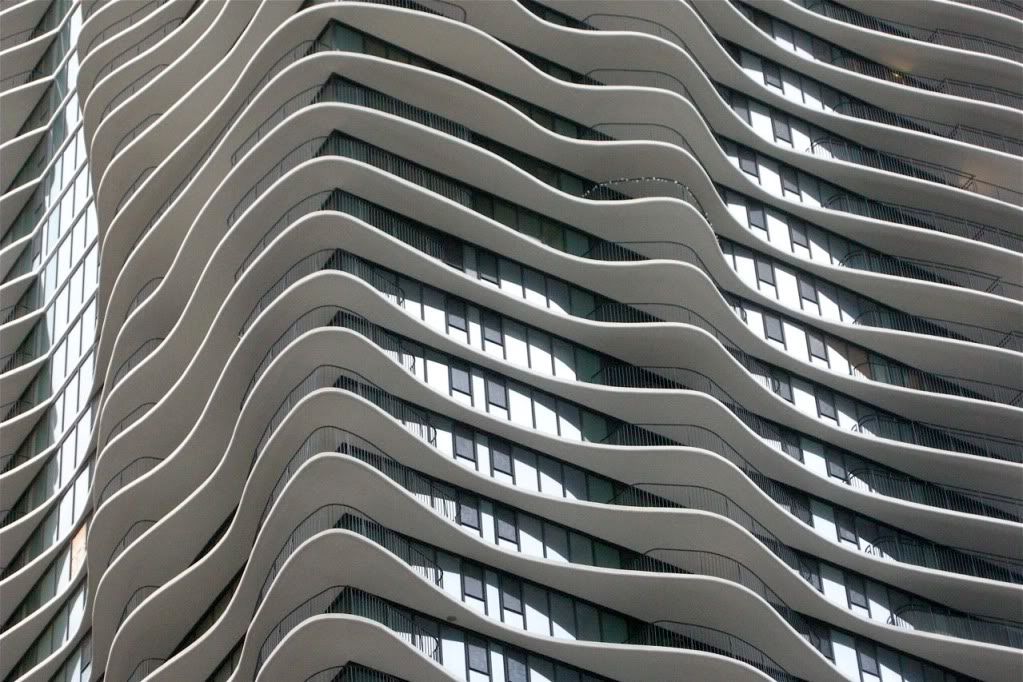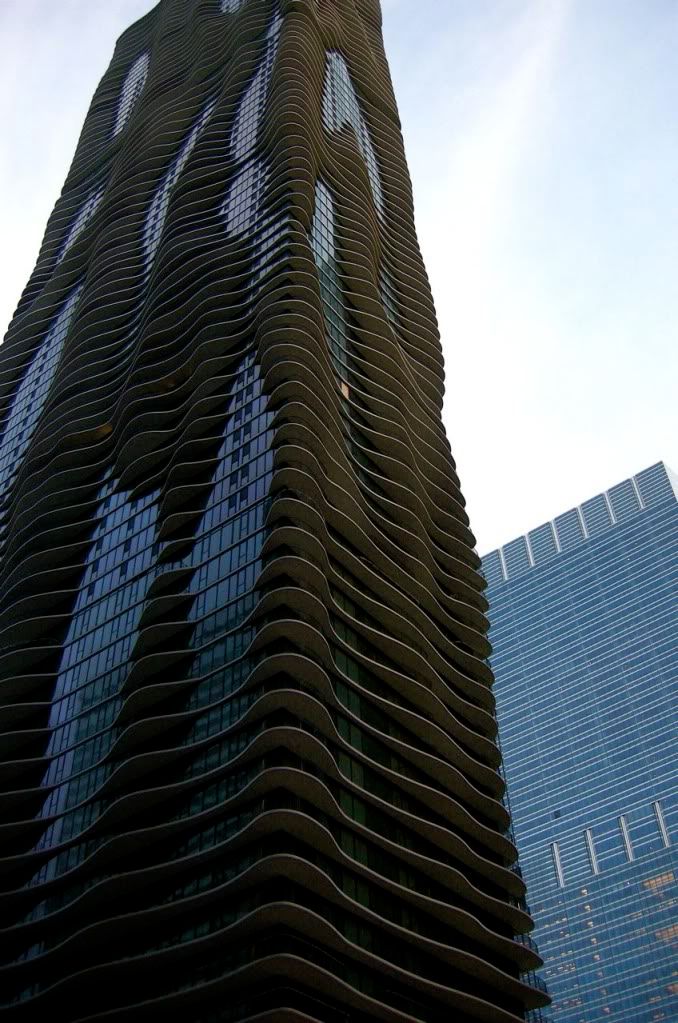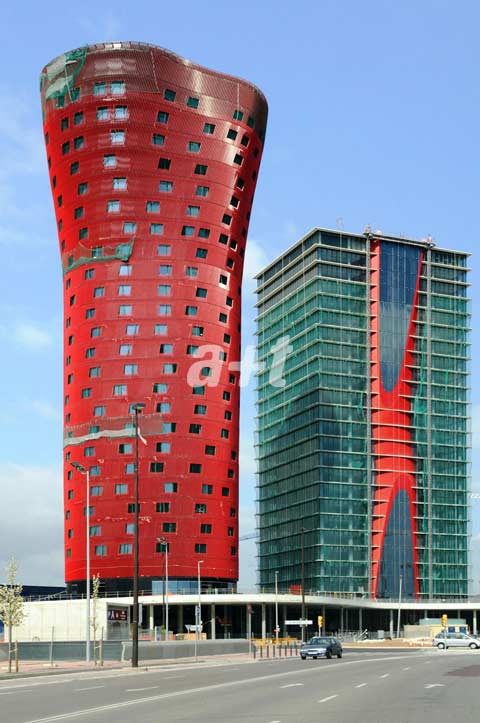3Dementia
Senior Member
If someone has a negative comment on my work, they are welcome to it.
Slapping a bit of glass to "finish" one building (Ritz) and sticking it along with a crayola Trump elevation, into someone else's photo (to the applause of a few) doesn't empower you to behave like an expert. You're a newbie and as you note above... a whiner.
I love wyliepoon's sketch-ups which offer a variety of terrific angles on the impact of new projects on the built form of our city... contributing much more than your few scribbles. You owe him an apology.

