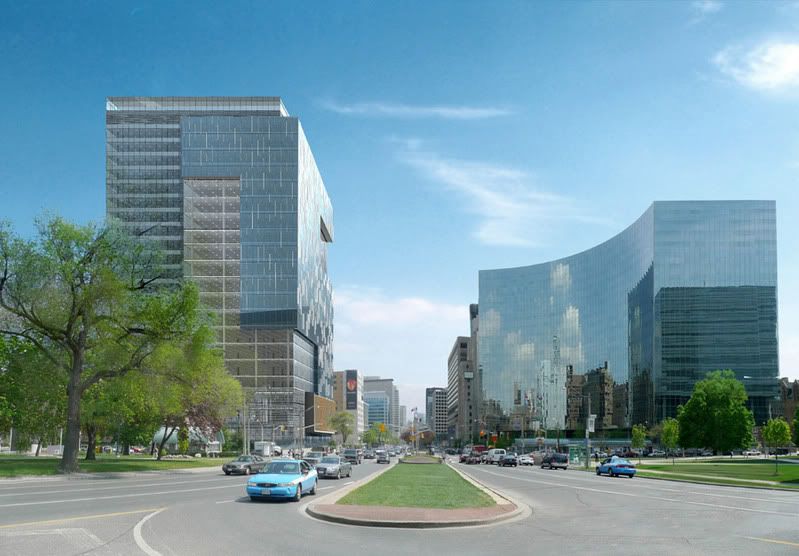khris
Senior Member
They're sticking with the original plan. They won't be tearing down what is already built. I hope to see this start back up again soon!
They're sticking with the original plan. They won't be tearing down what is already built. I hope to see this start back up again soon!
There will be a demand for it again. Although I wanted to see this go through, I was upset at how the design ruined the circle effect started with the Ontario Power Generation building. I was hoping for MARS 2 to be a round cornered building.
Maybe when this gets going again, that will be rethought.
They're sticking with the original plan. They won't be tearing down what is already built. I hope to see this start back up again soon!
I agree with you and I would hope so too about the rethinking of this. This is one of very few non-grid street patterns in the entire city and whoever designed this ignores it (I shake my head in confusion), and not only ignores it but dismisses it most obnoxiously by offering a design that forces the circle into the grid! That this fact was completely overlooked by everybody responsible for planning and choosing this design is incomprehensible to me. It's like the very first thing I would have thought of - hey, how do we address our location in Queen's Park - and I'm not even trained in any of these things. What are they teaching in architecture school these days, i'd dearly like to know?
They're sticking with the original plan. They won't be tearing down what is already built. I hope to see this start back up again soon!

Not the original plan, surely? It's the supersized design, which switches horses in midstream from what's already been built in Phase 1 and tries to match the limp, ostentatious symbolism of the Hydro building across the street with something of equal visual heft:
University is desperately lacking the visual grandness of its importance within the city. This would anchor it like it desperately needs.
What about Shangri-la? Looking south down Univ. Ave. from in front of the Legislature Building it will rise straight ahead. I would say it's more of an "anchor" than MaRS would be.
Rather strangely the Public Art plan for MARS phase 2 is up for approval today. See http://www.toronto.ca/legdocs/mmis/2009/te/bgrd/backgroundfile-24725.pdf I guess they are getting prepared?