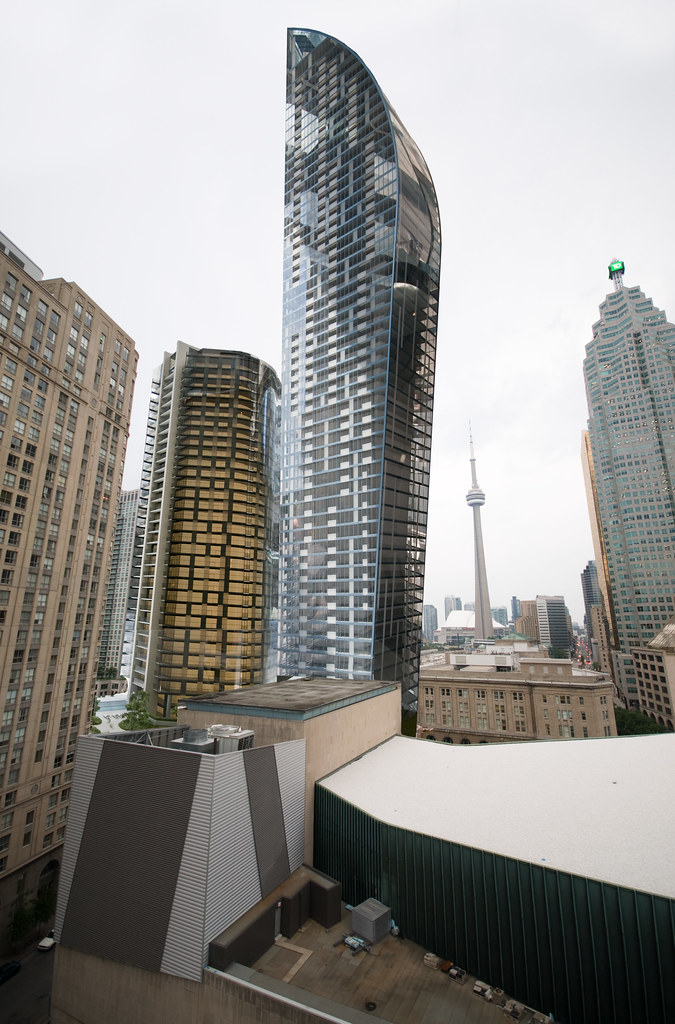ptbotrmpfn
Senior Member
regarding render
Great job! WOW! its gonna be stunning! and perfect for T.O. especially ppaired with backstage if that is what its coloring is like.
Great job! WOW! its gonna be stunning! and perfect for T.O. especially ppaired with backstage if that is what its coloring is like.




