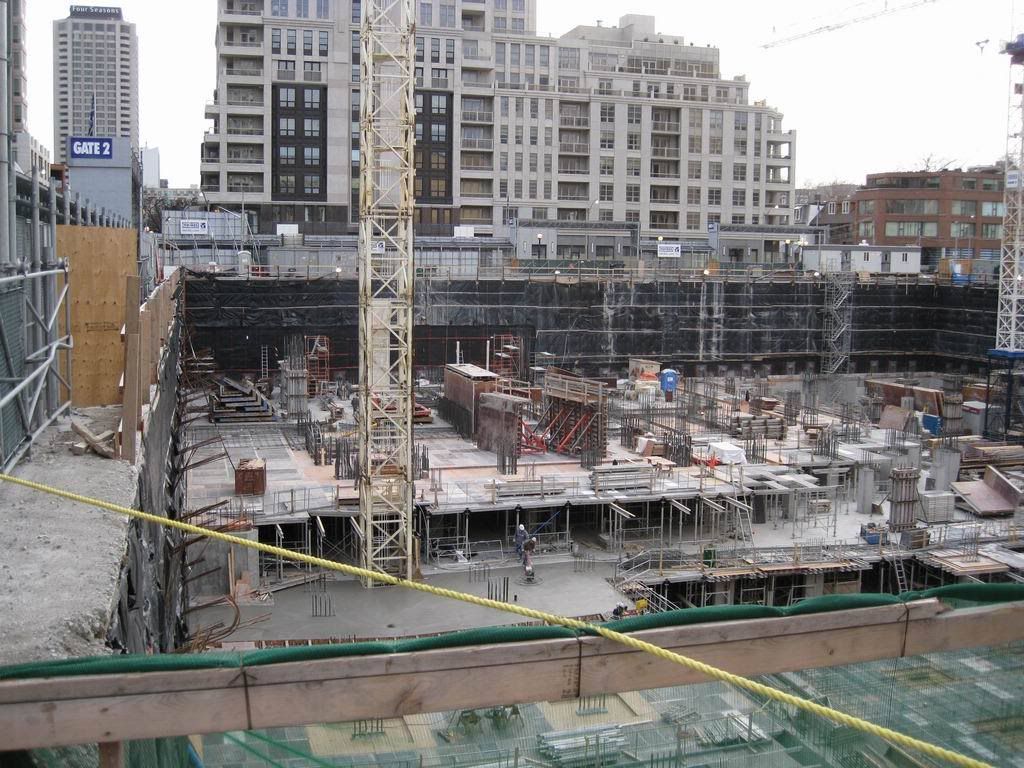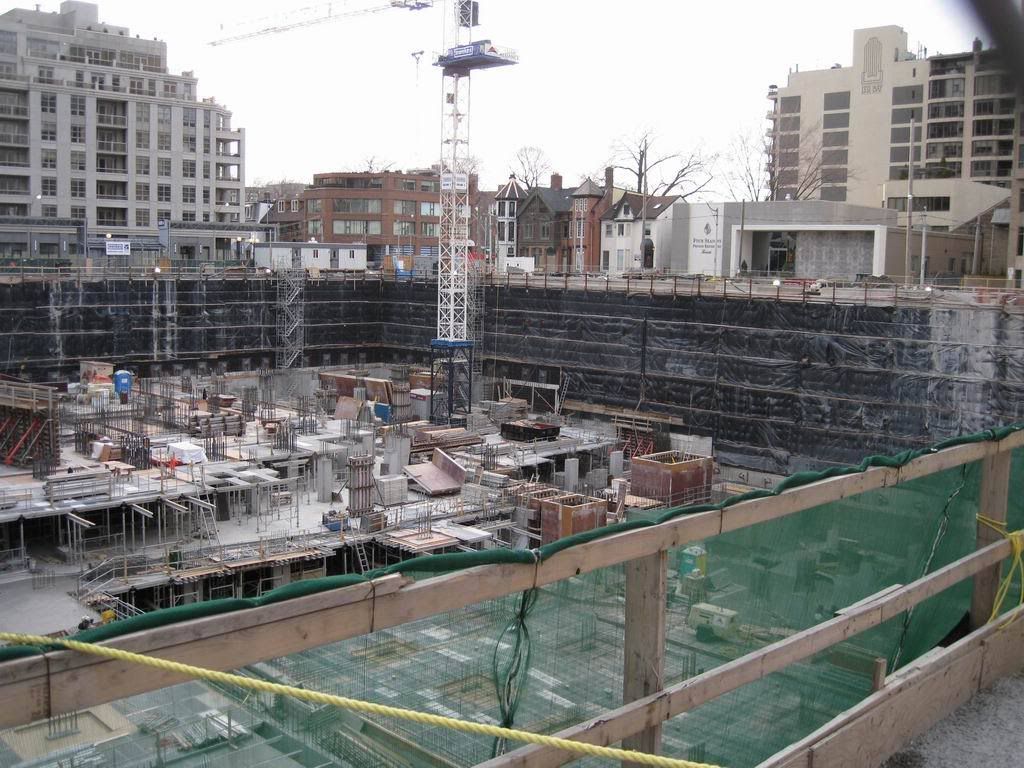Spoonman
Active Member
That fountain is enormous. The materials and execution will determine whether it adds a touch of class or a touch of ass to this neighbourhood.



Which crane is for the main tower? The one at the back of the photo?


so...when can we expect this at street level.....mid summer?