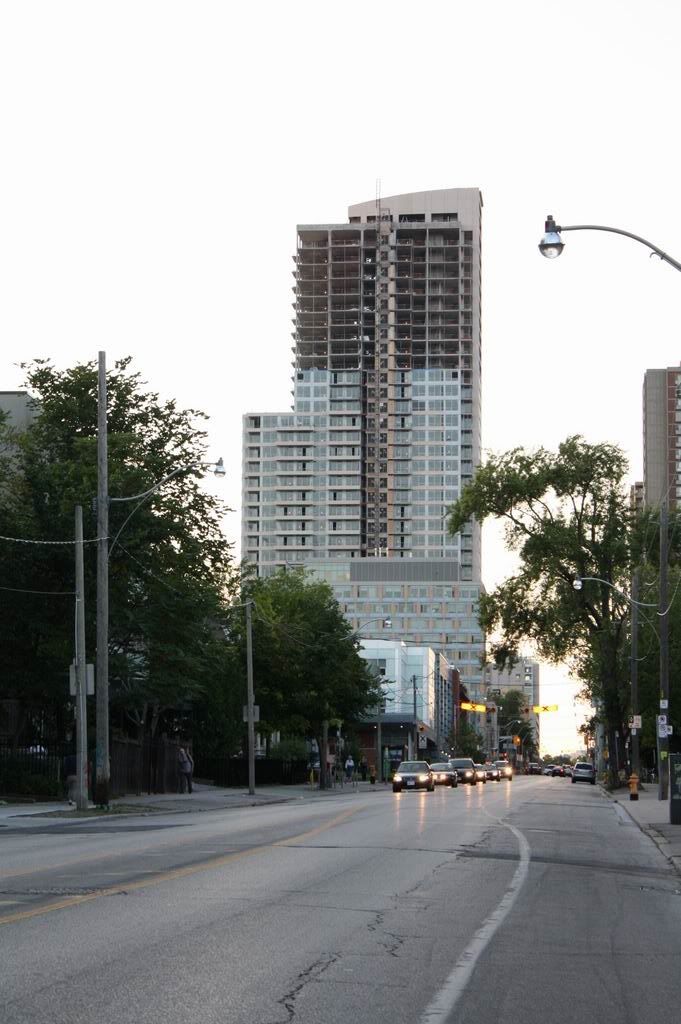JayBee
Senior Member
smoothing out the cement or painting it? Either way, it's a good look. Thanks for the pics. I wonder if Occupancy's still slated for March.





















Turning out way, way better than the renderings except for the weird 'loft' building. Thanks for the pics.
You wouldn't say that if you say the initial rendering of the loft building (they were townhouses, originally).
drum118 said:
It's not concrete, it's a densely packed layer of some sort of greyish black sand or gravel aggregate. It's quite unusual and I'm still trying to figure out whether or not I hate it.