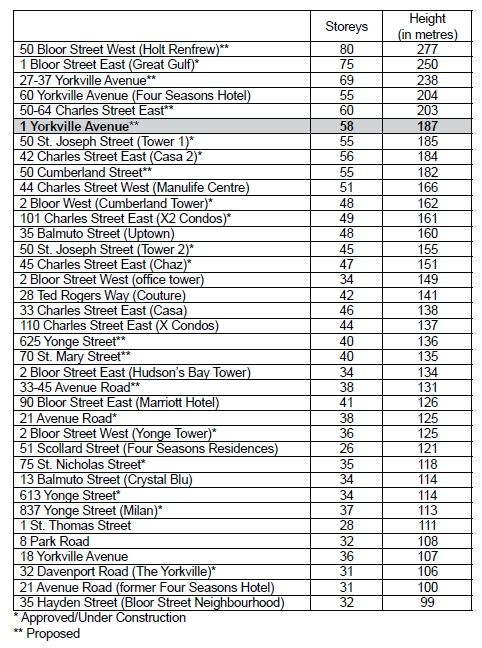From the "Design Rationale" report:
The 58-storey residential tower (i.e. 55 storeys above the 3-storey base building) is positioned on the westerly portion of the site and anticipated to include 577 units, including 68 one-bedroom units, 365 one-bedroom plus den units, 87 two-bedroom units and 57 three-bedroom plus den units.
<snip>
Vehicular access will be provided by way of the north-south public lane located along the west limit of the site, which will be widened to 6 metres. The lane will provide access to parking and loading, which will be located in the southwest corner of the ground floor. A ramp will lead to 4 levels of underground parking, including 126 car parking spaces for residents. A total of 358 bicycle parking spaces are proposed, including 84 visitor spaces on Level P1 of the underground garage. The underground garage is proposed to extend beneath the lane widening and the pedestrian walkway, but will be set back approximately 6.0 metres from Yonge Street.
(From the listed height, they must be counting the height to the top of the rooftop amenity feature, and not the additional 1.5m of the architectural "skin". The sum of the floor heights, not counting the "skin", is 187.396m.)
Shadow Impact
In order to assess shadow impacts, a shadow study was undertaken by Bousfields Inc. for the proposed development on March 21st, September 21st and June 21st for each hour between 9:18 a.m. and 6:18 p.m. In this regard, the applicable Official Plan policies (Policies 3.1.2(3) and 4.5(2)(d)) focus on the spring and fall equinoxes and assign a particular importance to shadow impacts on low-rise Neighbourhoods designations and on parks.
With respect to the Neighbourhoods designation located to the east of the site, the study indicates that there would be no shadow impact at any time of day on June 21st, however, there would be some incremental shadow impacts at 4:18 p.m. and 5:18 p.m. on March 21st/September 21st. The shadow impact at 4:18 p.m. would fall primarily on the existing 16-storey apartment building, while the impact at 5:18 p.m. would fall on the houses on Collier Street. By 6:18 p.m., the shadow impact would move entirely off the Neighbourhoods designation. The maximum duration of shadowing in any location would be less than an hour. There would also be a minor incremental shadow impact on residential properties at the southeast corner of Berryman Street and Hazelton Avenue at 9:18 a.m.; however, the shadow would be entirely gone by 10:18 a.m. Based on the foregoing analysis, it is our opinion that the shadowing impact on the Neighbourhoods designation would be “adequately limited”, as required by the Official Plan.
The building will result in an incremental shadow impact on small portions of Davenport Road/Church Street between 11:18 a.m. and 4:18 p.m. on March 21st/September 21st and on portions of Yonge Street between 1:18 p.m. and 4:18 p.m. on March 21st/September 21st and between 2:18 p.m. and 4:18 p.m. on June 21st. To the north, the building will cast an incremental shadow on Town Hall Square between 10:18 a.m. and 12:18 p.m. on March 21st/September 21st and June 21st, and on the Yorkville Branch Library and the Yorkville Fire Hall at 9:18 a.m. on September 21st and between 9:18 a.m. and 11:18 a.m. on June 21st. Based on the foregoing analysis, it is our opinion that the shadow impacts from the proposed development on adjacent streets, properties and open spaces would satisfy the Official Plan criterion of being “adequately limited” and would be acceptable having regard to the urban character of the surroundings, which includes numerous existing and planned tall buildings.
With respect to parks, the closest are Frank Stollery Parkette, located at the southwest corner of Yonge Street and Davenport Road, and Jesse Ketchum Park, located on the west side of Bay Street, north of Scollard Street. The shadow study shows that the proposed building would result in a minor incremental shadow impact on Frank Stollery Parkette at 12:18 p.m. on September 21st, while there would be a minor incremental shadow impact on Jesse Ketchum Park at 9:18 a.m. on March 21st/September 21st and on the Jesse Ketchum School property at 10:18 a.m. on March 21st. There would be no shadow impact on either park at any time of day on June 21st.
In the case of Frank Stollery Parkette, the 18 Yorkville building currently casts a shadow on significant portions of the parkette at 11:18 a.m., 12:18 p.m. and 1:18 p.m. on March 21st/September 21st. The shadow cast by the proposed building at 1 Yorkville Avenue would be largely subsumed within the shadow cast by the 18 Yorkville building at both 12:18 p.m. and 1:18 p.m., the exception being a narrow sliver of incremental shadow cast on the westerly portion of the parkette at 12:18 p.m. on September 21st. The incremental shadow would be approximately 5 metres wide and would translate into an additional 5 minutes of shadowing on the parkette.
<snip>
In the case of Jesse Ketchum Park and School, the 55-storey Four Seasons Hotel and the 26-storey Four Seasons Residences at 51 Scollard Street currently cast shadows across portions of Jesse Ketchum Park and School at 9:18 a.m., 10:18 a.m. and 11:18 a.m. on March 21st/September 21st. The siting of the proposed building at 1 Yorkville Avenue results in its shadow being largely subsumed within the shadow cast by the 51 Scollard Street building which, although not as tall as the proposed building, is closer to the park and school. At 9:18 a.m., the proposed building would cast a narrow sliver of incremental shadow to the west of the shadow cast by the 51 Scollard Street building. The incremental shadow would be approximately 7.5 metres wide and would translate into an additional 7 minutes of shadowing on the park. At 10:18 a.m. on March 21st, the proposed 1 Yorkville building would cast a small incremental sliver of shadow along the Bay Street frontage of the Jesse Ketchum School property.
