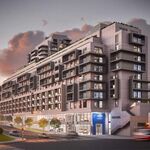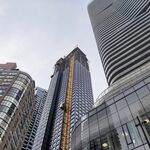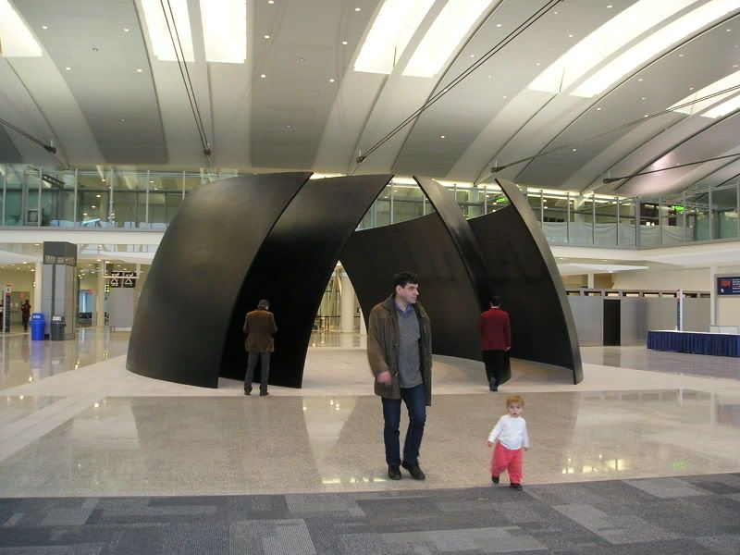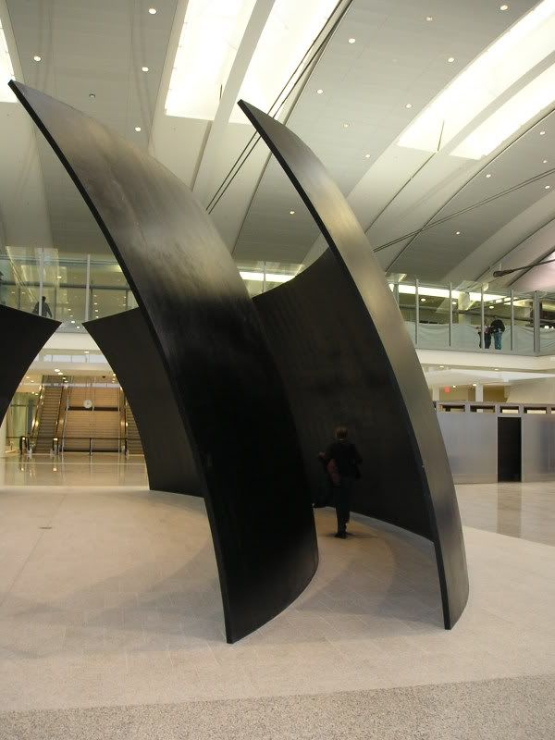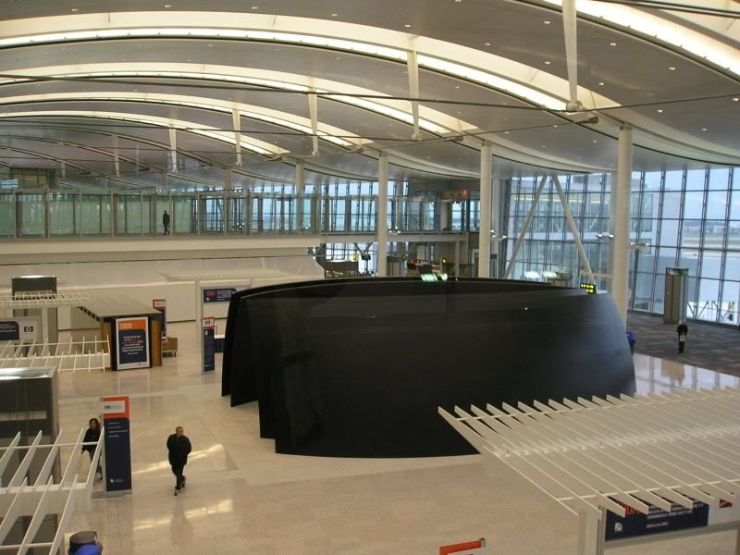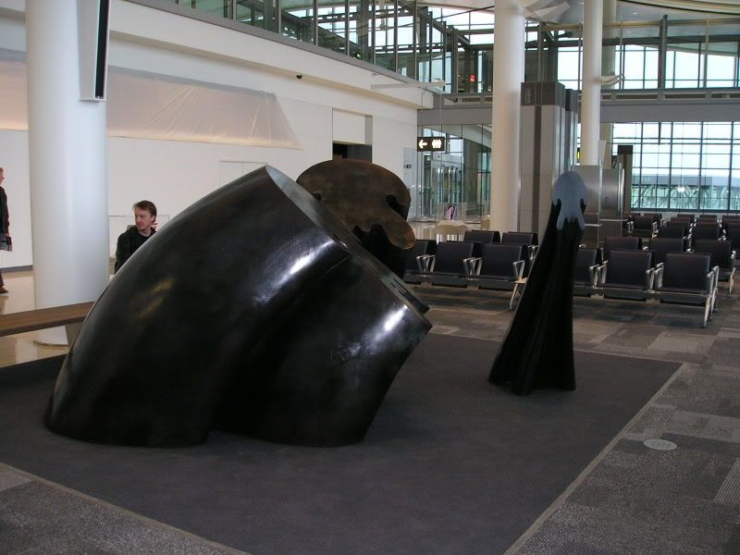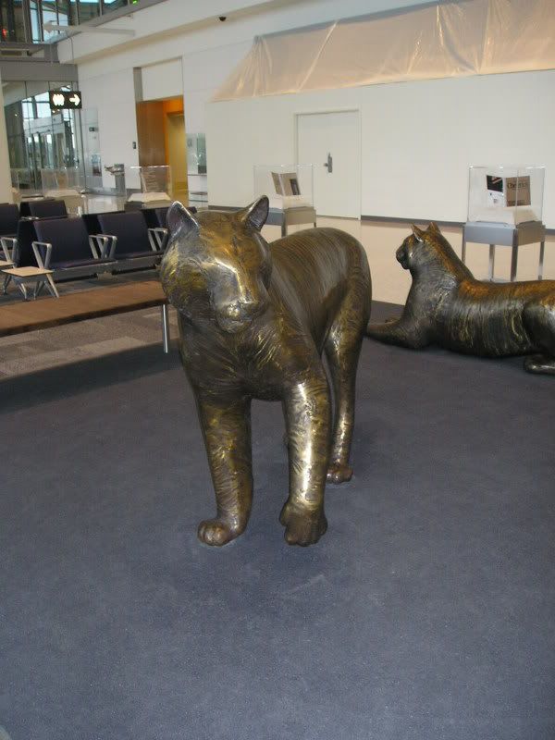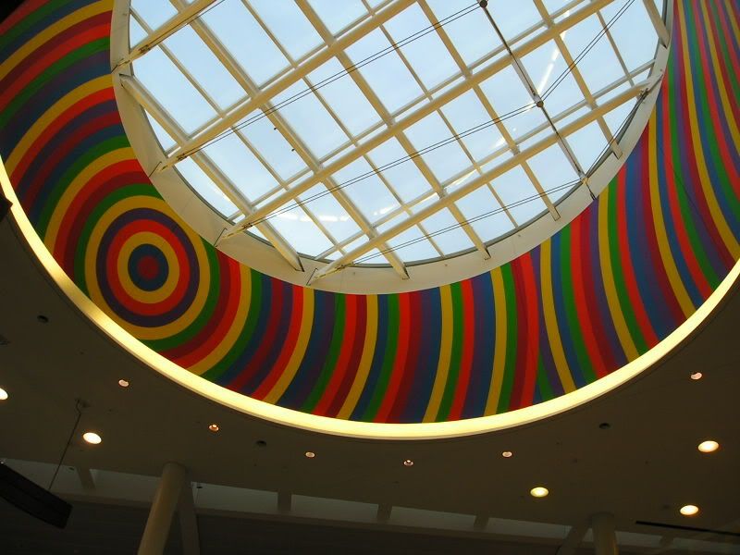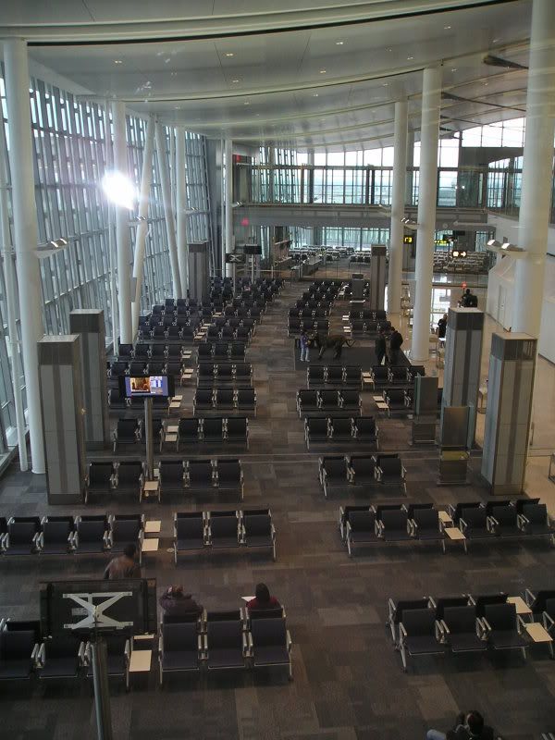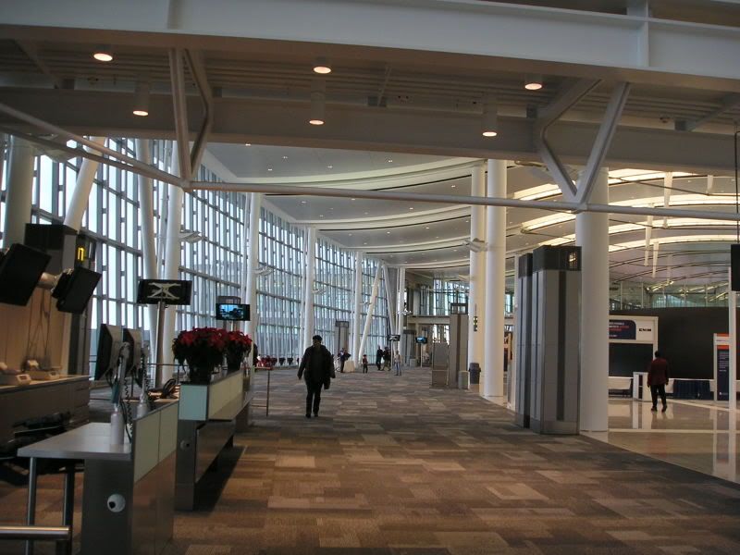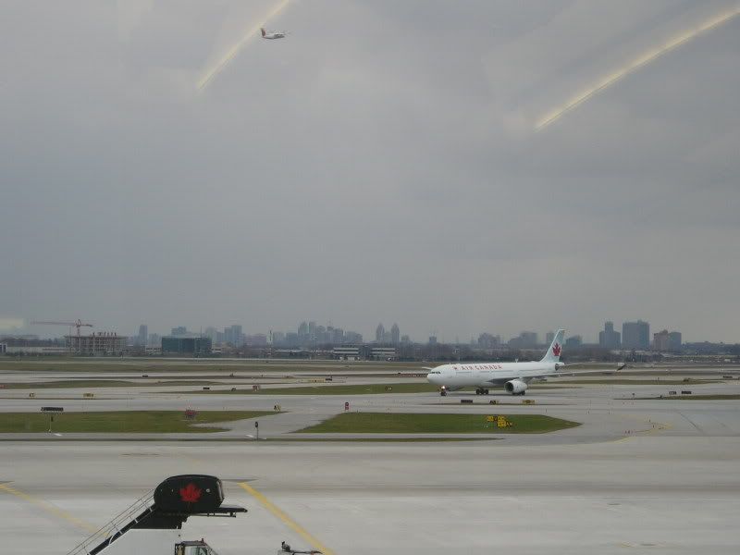From the Post:
Is it a terminal or a cathedral?
Sunlight, open spaces and high arches define Pier F
Tilted Spheres by Richard Serra is so big it had to be installed first, then had the Pier F section of Terminal 1 built around it.
Peter Kuitenbrouwer, National Post
Published: Friday, December 01, 2006
Pier F at Terminal 1, which cost $800-million, is a rather large addition to Toronto Pearson International Airport: To sustain reporters at a preview yesterday, the Greater Toronto Airports Authority fed us breakfast at one end and lunch at the other.
In between, we rode on new people-movers and heard about new "high-speed" people-movers under construction (if you walk on them you can reach three metres/second) and heard architect Moshe Safdie wax poetic about the design of the new terminal.
"Airports are rather intimidating places," said the Canadian-trained, Massachusetts-based Mr. Safdie, dressed in a white shirt with Nehru collar. "These days one associates airports with stress. We've used daylight as a place-finding device. This airport is calming and serene, with a generosity of space."
Give these guys their due: yes, at $4.5-billion (up $100-million from last month's figure) the new Pearson is the most expensive project in our nation's history (the Confederation Bridge to Prince Edward Island, for example, cost $1-billion).
Still, that kind of cash buys quite the cathedral of transportation, with soaring steel arches 60 metres in span, mammoth windows and huge expanses of white Italian granite.
The new pier we saw yesterday juts out from Terminal 1 into what airport wonks call the "apron"; passengers will walk the pier to international and U.S.-bound jets (assuming the work is done) beginning Feb. 1.
After that, the GTAA plans to demolish Terminal 2.
Airport officials spent years on 3-D models to ensure three streams of travelers -- domestic, U.S.-bound and international --can flow through Pier F without mixing. Those departing walk on the ground floor, whereas arrivals use overhead walkways.
"Lineups are never pleasant, but this airport allows us to do it gracefully and not treat passengers like cattle in a pen," says Mr. Safdie. "We have brought the sunlight into the baggage-claim area."
We also got the first peek at the $1.5-million Tilted Spheres by U.S. sculptor Richard Serra, four semi-circles of steel standing grandly in the middle of the "hammerhead" at the end of Pier F. The statue, which passengers can walk through, looks like a fun place for kids to play hide-and-seek while waiting for a flight. It is so big the builders had to put it in first and build the terminal around it.
All of this costs cash, and Pearson, whose build-out is now complete, has ended up with the highest airport landing fees on Earth.
But asked about that dubious distinction yesterday, Lloyd McCoomb, the GTAA's vice president of planning and development, blew his lid.
He said it is unfair to compare Pearson to U.S. airports, since the landing fees at Pearson include many costs other airports bill separately.
"I'm sure Phoenix has a huge snow-clearing bill," he said, his voice dripping with sarcasm. "Here in Toronto you gotta be ready for the big one.
"Yeah, we gotta compete against Buffalo. Here the government imposes this rent on us. In Buffalo, Uncle Sam is handing them buckets of money.
"It's frustrating," he said. "You've got me on my soapbox, now listen to me!
"We provide electronic check-in. We supply the counters to the airlines. Even in Vancouver, you rent the counters. Here you're going to get a wheelchair. At other airports the airlines have to rent them.
"We just want to be treated fairly," Mr. McCoomb said. "That one-liner [highest landing fees on Earth] is worn out. Come on, guys."
OK, OK. Nice work, guys. Great airport. The Union Station of the air. Very swank, and with any luck we'll get enough travelers through the place to pay off the debt.
pkuitenbrouwer@nationalpost.com
© National Post 2006
AoD
