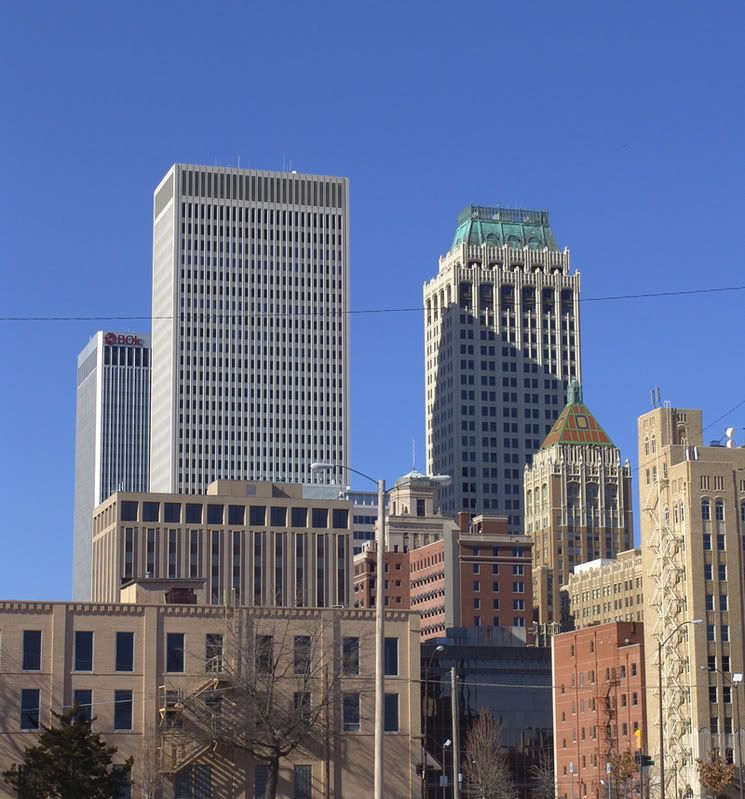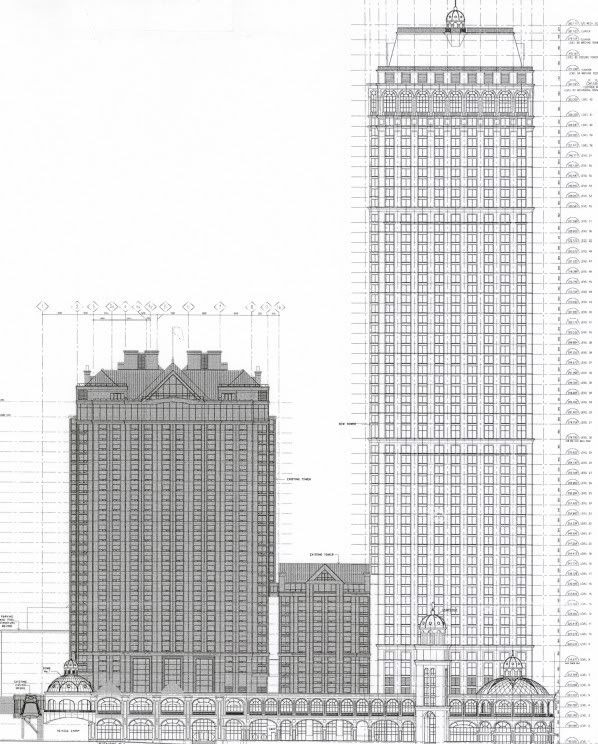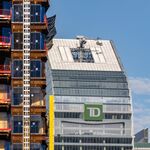I think it's from the 1980, as an older picture of the Cosden building has no distinctive roof. It sounds like a pretty remarkable renovation.
-----------------------------------------------------
The Mid-Continent Tower is a skyscraper located at 409 South Boston in downtown Tulsa, Oklahoma. At 156 meters (513 ft) in height, it is the fourth-tallest building in Tulsa. Faced with bright white terra cotta and crowned with a distinctive copper roof, it is one of the city's most recognizable buildings.
The Mid-Continent Tower started out as the sixteen-story Cosden Building, built for oil baron Joshua Cosden in 1918. The building was restored in 1980, and in 1984 a new 20-story tower was cantilevered over it, bringing the total number of floors to 36. The tower appears to rest on the Cosden Building, but it is actually supported by an addition built onto the east side of the older structure. The entire project was designed to resemble the style of the Cosden Building as closely as possible, giving the impression of a unified whole even though the two sections of the building were constructed 66 years apart.
-Wikieality
--------------------------------------------------------













