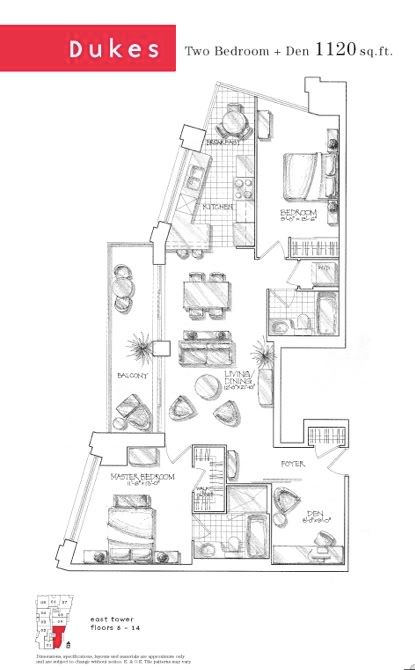kennyx
Active Member
Thanks for the pics... Im guessing that's the 'Dukes' unit?
Looks great! Thanks for sharing. I love the sink up against the windows.
??? ^Some sort of giant deflated balloon floating over downtown?
Thanks for the pix w.ll.am. Approximately how much would this unit go for?
Some shots from the inside...
3rd Floor facing Courtyard

Upper East tower facing east

Upper East tower south view

Pool from 3rd Floor

West Tower from 3rd East Tower

Atrium from 3rd Floor

Leaving elevator hallway entering lobby

Mailroom at end of lobby

Entrance to lobby
\
Kitchen (1/2 of it anyhow)

Living Room

Bathroom

Translucent doors from inside Den


I was actually surprised by the den size. It could easily become a 1 bedroom for a child.Thanks for the pics w.ll.am
Many other developers don't even supply a door since it makes the den feel smaller.
I'm not sure about the drawers... i don't think there are. However the shelves on the other side are about 8ft high! It was really a pleasant find to have more cupboard space than expected.Did they provide you with pot & pan drawers or shelves only?
From an ergonomic and space-efficiency point, drawers are alot better, especially considering that there isn't upper storage along the window wall.
That's about right... maybe 18' long. It's big. Time for live plants I guessBTW ... great balcony space (4' x 20' ???) ... it's almost as big as some people's terrace.
The Lobby isn't actually complete yet and won't be for many months. I presume that some elements in the lobby will complement the mailboxes once complete.To be picky about the design, it's weird they used bronze/gold coloured mailboxes in the mail room.