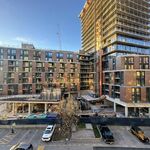WATERFRONToronto Delivers
WATERFRONToronto Delivers
When people think of the Toronto Waterfront, they forget it stretches beyond just the Queen’s Quay neighbourhood but out to Etobicoke and Scarborough as well.
Significant new development is already taking place and have already been mentioned.
Other notable work include:
The massive new
Mimico Waterfront Linear Park scheduled to open in 2007.
The
West Don Lands Bridge Extension and
Bala Underpass.
Port Lands Sports Fields.
A great photo tour of all the recently completed projects can be found here:
http://www.waterfrontoronto.ca/dbdocs//4703a8ea7e764.pdf
Spadina Head of Slip and Bridge
Design work is completed and approved for the Spadina Head of Slip. An in depth presentation was given at the AGM. The audience was assured that the design was approved and took into account accessibility and safety concerns.
This slip is being used as a test pilot before work proceeds on the other slips at Peter, Rees, Simcoe scheduled for 2009. The same thought process will be applied when the
Spadina Bridge is also built next year.
The Spadina slip is officially under construction and I’m confident that when it opens in
June 2008 it will appear as the presented in the final renderings.
Canada Square
Allabootmatt, I inquired about Canada Square during the question and answer period of WATERFRONToronto’s AGM in October. The request for proposals process began in March 2007 and a feasibility study is currently underway.
This plan will transform a large and unsightly surface parking lot into an attractive series of new public spaces and buildings overtop of an underground parking facility with approximately 700 parking stalls. The development project will reconnect the east and west sections of the Harbourfront Centre site in a dramatic fashion and will tie in nicely with the planned Queen’s Quay transformation.
From my understanding, the $25 million of funding from the Federal Government will only cover the cost of the new underground garage and not any of the new cultural and retail buildings that are now being proposed. The report will present creative financing plans to fund the new building.
As pointed out in the presentation slides, Canada Square is scheduled to be completed by 2010.
HTO Park North
At the AGM I also inquired about the parking lot north of HTO Park on the north side of Queen’s Quay. I was told that this piece of land is owned and controlled by the city of Toronto and will be turned into a park when there is funding in the city’s budget.
In my opinion, the city of Toronto is unlikely have any available funds to build this park in the foreseeable future. Control and responsibility would be better suited with WATERFRONToronto and a development plan for the park incorporated into the long term strategic plan.
Louroz









