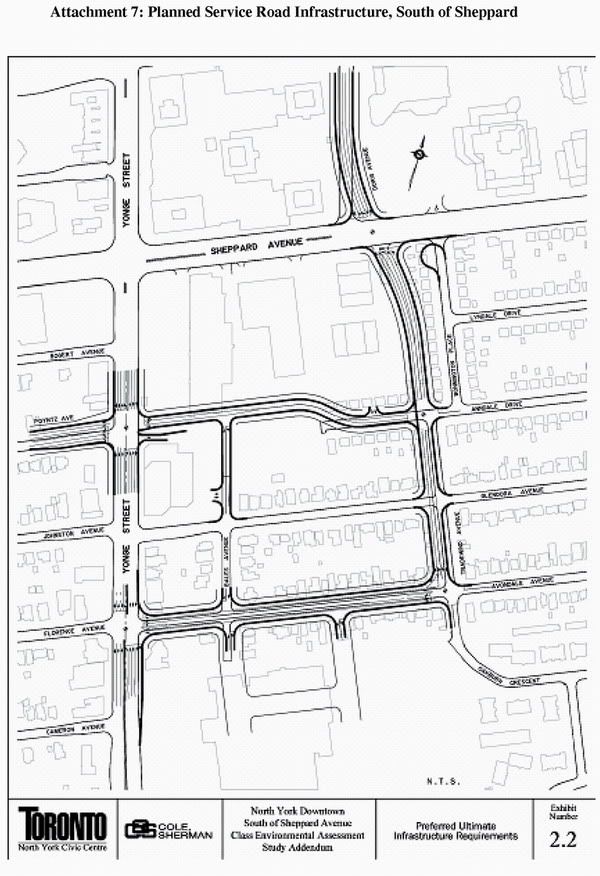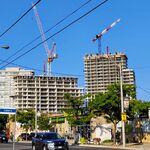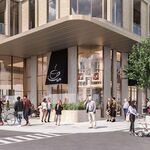Daily Commercial News
My understanding:
- Bldgs A+B are the first 2 Avonshire condo towers - phase 1
- Bldg E is the rental replacement tower
- Bldgs C+D is the phase 2 'pair' of Avonshire condos located east of the phase 1 'pair'
This suggests that Avonshire Phase 2 (Bldgs C+D) will start sales and marketing in Fall 2009 ~ coming soon !!
However, I can't quite figure out what Bldgs F+G is (referenced in the second article below) ... according to the
City Planning Final Report, there were only going to be 5 tower + 8 blocks of townhouses, but description of Bldgs F+G suggests they are 22-23s towers

************
CONDOMINIUM APARTMENT BLDG, TOWNHOUSES
Proj: 1323367-10
Toronto, Metro Toronto Reg ON
NEGOTIATED/PLANNING
Avonshire Apartments, Buildings C and D, 1 Oakburn Cres, Avondale Ave, M2N 2T3
$55,500,000 est
Start: November, 2009
Complete: January, 2011
Note: Detailed design is complete. The project scope will be finalized pending completion of buildings A and B, report number 9072458. Sales and marketing are expected to begin Fall, 2009. Arch expects Working drawings will begin based on sales and completion of Buildings A, B and E. Sub trade tender and construction schedules are undetermined. Further update mid-September, 2009.
Project: concrete foundation, concrete tilt-up structural frame, curtainwall exterior, EIFS exterior, masonry exterior, fuel fired heating system, proposed construction of two condominium buildings. Building C will be approx 148,000 sq ft, 14 to 18 storeys and 127 units. Building D will be 239,000 sq ft, 18 to 21 storeys and 199 units. Construction of 65 three-storey condominium townhouses in three structures with a total area will be 91,400 sq ft will be built with this phase. A three acre park will be built as part of this phase and provided by the Owner to the City of Toronto. Buildings A and B can be followed under report number 9072458. Buildings F and G can be followed under report number 9079691. Building E can now be followed under report number 9093591.
Scope: 478,400 square feet; 21 storeys; 5 structures; 367 units; parking for 400 cars
Development: New
Category: Apartment bldgs
First report Tue Mar 22, 2005. Last report Tue Jun 02, 2009.
This report Wed Aug 19, 2009.
http://www.dailycommercialnews.com/cgi-bin/top10.pl?rm=show_top10_project&id=1e7d2161a3ca73fddb25fbe7ffbb020a51a832d0&projectid=1323367®ion=ontario
**************
CONDOMINIUM APARTMENT BUILDINGS
Proj: 9079691-6
Toronto, Metro Toronto Reg ON
NEGOTIATED/PLANNING
Avonshire Apartment buildings, buildings F and G, Oakburn Cres, Avondale Ave, N2M 2T3
$60,000,000 est
Note: Detailed design is complete. The project scope will be finalized pending completion of buildings A and B, and E report numbers 9072458 and 9093591. Sales and marketing are expected to begin Fall/Winter, 2009. Arch expects Working drawings will begin based on sales and completion of Buildings A, B and E. Gen Cont has yet to determine Sub trade tender and construction schedules for these buildings. Further update early December, 2009.
Project: proposed construction of two 22 to 23 storey condominium apartment buildings. The number of units is undetermined. Buildings A, B and E can be followed under report number 9072458. 41 three-storey condo townhouses to be built above buildings A and B can now be followed under report number 9089272. Buildings C and D can be followed under report number 1323367.
Scope: 550,000 square feet; 23 storeys; 2 structures
Development: New
Category: Apartment bldgs
First report Wed Apr 09, 2008. Last report Tue Jun 02, 2009.
This report Wed Aug 19, 2009.
http://www.dailycommercialnews.com/cgi-bin/top10.pl?rm=show_top10_project&id=39dbf48ca104a5abe1edea2e1c80e7825f674483&projectid=9079691®ion=ontario
















