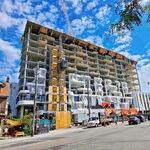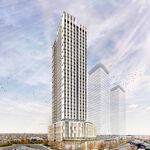From Globe Real Estate Section:
Property Report
From brutal brooding to retrofit-chic
The term brutalist is derived from béton brut – French for raw concrete. 222 Jarvis uses a combination of materials. At first glance, the exterior appears to be entirely brown brick. However, exposed concrete slabs define each storey.
The term brutalist is derived from béton brut – French for raw concrete. 222 Jarvis uses a combination of materials. At first glance, the exterior appears to be entirely brown brick. However, exposed concrete slabs define each storey. Kevin Van Paassen/The Globe and Mail
A landmark of 60s brutalist style, 222 Jarvis Street in Toronto is touted as one of the largest retrofit projects in North America
Angela Kryhul
Special to The Globe and Mail Published on Monday, Jan. 18, 2010 12:00AM EST Last updated on Wednesday, Jan. 20, 2010 4:47PM EST
Constructed of pre-cast concrete skinned in dark brown brick veneer, 222 Jarvis Street is an imposing modern mass that broods among its Victorian-style neighbours on one of Toronto’s oldest streets.
It’s a unique example of brutalist architecture popular in the 1950s through the 70s. The nine-storey, inverted pyramid-shaped office building was built in 1971 by Sears as its Canadian head office. On the street, it’s sometimes referred to as the upside-down cake building and stands in contrast to the thin, elegant glass office towers that have sprouted farther south in Toronto’s downtown core.
When it purchased the building in 2007, however, the Ontario government saw merit in the structure’s brutalist bones. It plans to give it an ambitious $100-million green retrofit – joining the growing trend of adapting and reusing older buildings rather than building new ones.
“I just love putting it back on the map,†says Hatice Yazar, principal of WZMH Architects.
At 58,336 square metres of gross floor area, it’s touted as one of the largest retrofit projects in North America. It’s also the first under the province’s Toronto Accommodation Plan, a 10-year initiative to modernize and reduce the carbon footprint of most Ontario government office buildings in the city, the majority of which are 40 to 60 years old.
Within a decade, the province will have brought about 3.5 million square feet of government office space up to current energy efficiency standards, says Lori Robinson, senior vice-president, strategic asset management for the Ontario Realty Corporation (ORC).
The Jarvis Street project will set the benchmark for how the province manages its own building retrofits. The eight-month-old Green Energy Act requires Ontario government and broader public-sector buildings to meet a minimum LEED Silver standard – Leadership in Energy and Environmental Design. Jarvis Street will also be used to promote an internal culture of conservation, and to demonstrate the province’s commitment to technologically advanced workspaces that are accessible, flexible and that foster staff collaboration and creativity, Ms. Robinson explains.
This project “is going to set the tone and the stage. We may not get everything right in this one, but … we can learn from it,†she says. “We want to build a workplace of the future, not a workplace of the past.â€
Workers from four ministries – Energy and Infrastructure, Research and Innovation, Economic Development and Trade, and Training, Colleges and Universities – currently scattered among 19 offices will come together when the retrofit is completed in the fall of 2011.
The building has great bones, but some of its extraordinary architectural features present challenges, says Greg Moore, vice-president of project management, Canada, for CB Richard Ellis Global Corporate Services.
Kevin Van Paassen/The Globe and Mail
222 Jarvis Street has great bones, but some of its extraordinary architectural features present challenges, says Greg Moore, vice-president of project management, Canada, for CB Richard Ellis Global Corporate Services. A major issue is how to maximize the amount of natural light coming into the building.
A major issue is how to maximize the amount of natural light coming into the building. While plenty of light shines through the 10-foot-wide windows on the eighth and ninth floors, the windows are only three feet wide on the second floor.
That’s because the inverted pyramid shape requires the lower floors to have load-bearing perimeter walls that support the larger floors cantilevered above them. The gross floor area of the ninth floor is 4,864 square metres compared with 3,545 square metres on the second. Complicating matters is the fact that natural light must tunnel through windows that are set into walls 30 centimetres 12 inches deep on the second floor, Mr. Moore explains.
The four large cores at the building’s corners, which support the structure and house the elevators, washrooms and mechanical and electrical rooms, also block natural light.
Ms. Robinson says that while it’s unlikely the building will earn LEED points for the amount of natural light in the interior, an open-concept office design will help to brighten the space, as will the installation of direct and indirect lighting.
More light will come in the east side of the building thanks to a two-storey glass atrium designed by WZMH Architects of Toronto that will extend the main-floor lobby and part of the second floor east toward Jarvis Street. The atrium will also better define the main entrance to 222 Jarvis, which is sometimes difficult for visitors to locate because the building looks perfectly symmetrical from the outside, Ms. Yazar explains.
One of the building’s unique features is an escalator system that runs from the basement to the ninth floor. This space will be much brighter when a 2,000-square-foot skylight is cut into the roof, and when brick firewalls are replaced on every level with glass, allowing light to flood the centre of the building.
While the brutalist style isn’t everybody’s cup of tea, efforts are being made to preserve its character and some of the unique features that pay homage to the building’s corporate past. For example, the long, arched Sears employees’ entrance on the west side of the building will be preserved, although the adjoining brick walls will be cut away on either side and replaced with glass. “It’s now going to become an object in the centre of the entrance. You will be able to view it from all sides, so it becomes an artifact,†Ms. Yazar explains.
What won’t make the cut are the ground-floor auditorium and the basement photographic and recording studios where Sears advertisements and catalogues were once created. Instead, that lower level is being converted into meeting and video-conference facilities in order to cut the costs of meeting-related travel, Ms. Robinson says.
The project is aiming for LEED certification in New Construction and Major Renovations, Existing Buildings and Commercial Interiors. Green initiatives include reusing, recycling and diverting materials away from landfill – interior fittings were donated to Habitat for Humanity to be sold in its ReStore retail locations.
A green roof, solar panels and an energy monitoring system will teach staff the importance of energy conservation. “It becomes part of the culture, the training of everybody in the building so that sustainability and energy savings are not just buzzwords, they actually become part of the way of living in the building,†Ms. Robinson explains.
One of the biggest challenges of managing such a retrofit is controlling the scope of the work and the costs, says Mr. Moore, whose firm is just completing the $200-million refit of the C.D. Howe building in Ottawa, and recently won a $2.8-million contract for a feasibility study on a retrofit of the Bank of Canada building.
“Sometimes it’s a fine balance. The solutions that you choose when you’re retrofitting … are they going to be leading-edge, or bleeding-edge?â€
Mr. Moore says it’s important to determine whether there will be a reasonable payback period for investing in new technologies or features versus settling on tried and tested best practices.
From an architect’s point of view, the best thing about working on 222 Jarvis is the opportunity to improve a building that had grown tired in the eyes of the public, Ms. Yazar says.
“Nobody actually thought of 222 Jarvis as something that was contributing to the new values in Toronto … – sustainability, organization and densification values,†Ms. Yazar says. “We love the building because it is very iconic. We didn’t approach it as wanting to change or destroy it. We wanted to update the look and modernize it with some new concepts.â€
What will be added to 222 Jarvis:
- A green roof and reflective roofing materials
- Photovoltaic solar rooftop panels
- Use of low-emitting materials including adhesives, sealants, paints, coatings and carpet
- A new heating, ventilating and air conditioning (HVAC) system
- Daylight and occupancy sensors for optimal lighting control
- Rainwater harvesting
- Limited parking capacity, access to public transit and bicycle storage to encourage use of alternative modes of transportation
Source: Ontario Realty Corporation
For more on this project click here
This is a corrected version of the story. CB Richard Ellis Global Corporate Services recently won a $2.8-million contract for a feasibility study on a retrofit of the Bank of Canada building. A previous version of the story had incorrect information.
http://www.theglobeandmail.com/real-estate/from-brutal-brooding-to-retrofit-chic/article1435289/
AoD
PS: Tons of renderings in the embedded link.














