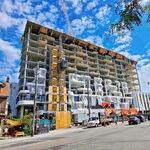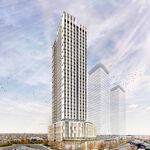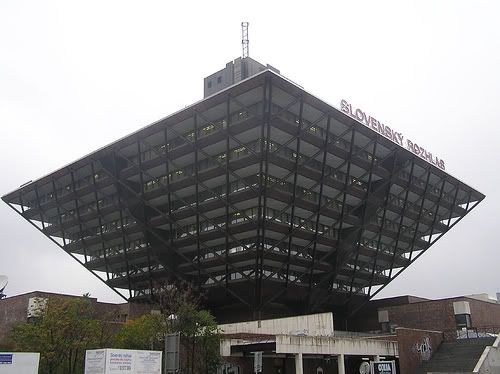egotrippin
Senior Member
I never appreciated it until I saw it up close and in person. The detailing with the brick, and the stone-like concrete are very interesting. The building is powerful, and impressive to stand beneath. I think I'd like a lot more brutalist buildings if they used more appealing materials like this building does. Experimentation with form was definitely interesting during the 60s and 70s.






