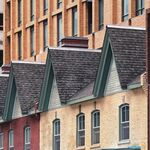Search results
-

Toronto Forward Condos at Concord CityPlace | 94.48m | 30s | Concord Adex | P + S / IBI
CityPlace's laziest yet! -

Toronto West Block Est. 1928, The LakeShore, and The LakeFront | 130.75m | 41s | Choice Properties | a—A
I love a mix of old and new, but to be honest I'd love to see the warehouse restored with no additional floors added on top, or perhaps just one. -

Toronto The Yorkville Condominiums | 104.54m | 31s | Lifetime | Wallman Architects
The red fins look great! A classic modernist look, and a tasteful way to use a bit of colour. -

Toronto U Condominiums | 183.79m | 56s | Pemberton | a—A
It will just end before the top floors' balconies, I presume, with the newly added floors having regular balcony glazing without the fritted motif. -

Toronto Forma | 308m | 84s | Great Gulf | Gehry Partners
The valuing of art is always going to be a contentious issue, but people should try to remember that what is amazing about that painting is that in person, when you stare at it, within a minute or so it turns into a burning mirage of sorts, because of the simultaneous contrast between the bands... -

Toronto Pinnacle on Adelaide | 144.47m | 46s | Pinnacle | Hariri Pontarini
Natural daylighting and ventilation are two of the most important factors for residential architecture and city planning. Full stop. If you struggle with this concept, may I suggest reading about cities during and after the industrial revolution, and the history of housing design from that time... -

Toronto 1 Yorkville | 183.18m | 58s | Bazis | Rosario Varacalli
99% of people will experience the building from further down Yonge Street looking up toward the building, or experience it from the sidewalk. If people can see it through Google Earth or a "drone" or whatever the future technology, that is not nearly as important as the actual human experience... -

Toronto 1 Yorkville | 183.18m | 58s | Bazis | Rosario Varacalli
Even if you think the building looks good in that rendering, it means nothing. When will people ever see the building from that angle? -

Toronto Cumberland at Yorkville Plaza | 124.96m | 40s | Camrost-Felcorp | WZMH
Actually one of the ugliest towers proposed in recent memory! That's an achievement. -

Toronto Core Condos | 84.12m | 24s | CentreCourt | P + S / IBI
The slight angle over and towards the back of the townhomes is a nice gesture. Hopefully this building doesn't disappoint in execution because it definitely has potential. If we can get some reasonably detailed elevation drawings it might give us a bit more detail of what to expect (as this is... -

Toronto The Yorkville Condominiums | 104.54m | 31s | Lifetime | Wallman Architects
The proportions already look great. I have a good feeling about this project... it's going to look sharp! -

Toronto Picasso Condos | 128.62m | 39s | Mattamy Homes | Teeple Architects
This building will be a standout at the height it's being constructed at; being taller wouldn't change that. (Had it been approved at 60 floors, people would wish it had been 70! And so on and so forth.) Height for the sake of height = senseless. -

Toronto Pan Am Village in the West Don Lands | ?m | ?s | DundeeKilmer | KPMB
I thought that's what the building might be. Glad to see some form of low-cost housing constructed, in any case. -

Toronto Pan Am Village in the West Don Lands | ?m | ?s | DundeeKilmer | KPMB
The George Brown College residence looks great, and the curtainwall is sharp. That midrise next to it is so banal and cheap-looking though. -

Toronto Picasso Condos | 128.62m | 39s | Mattamy Homes | Teeple Architects
Can't wait to see this thing rise. In terms of building envelope and response to the Toronto climate, it's going to be very different than our typical Toronto window-wall tower. Does anyone know if Picasso is using the same rain-screen system as the Teeple-designed TCHC project on Richmond East? -

Toronto Aura at College Park | 271.87m | 78s | Canderel | Graziani + Corazza
Thank God they did. Sadder yet, in some alternate universe, people are saying "Imagine if Canderel had used window wall on the entire lower portion!" and everyone is cringing at how unthinkable that is. -

Toronto Bay Adelaide Centre | 217.92m | 51s | Brookfield | KPMB
I never cared much for shadowing restrictions until I did a project back in September where I spent a lot of time just observing shadows moving across NPS over the course of the day. It was really interesting to see how the shade and light literally shaped people's movements around the space... -

Toronto Aura at College Park | 271.87m | 78s | Canderel | Graziani + Corazza
Dude. Can you please stop bringing Mirvish-Gehry and your related bitterness about Toronto city planners into every single thread? Seriously. -

Toronto One Park Place | 96.01m | 28s | Daniels | Hariri Pontarini
The podium has a great sense of rhythm too, which is so important along any pedestrian route.




