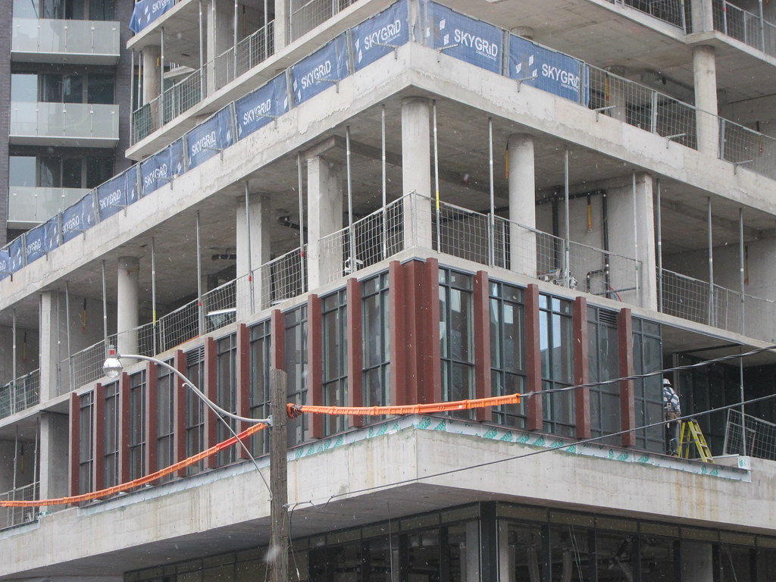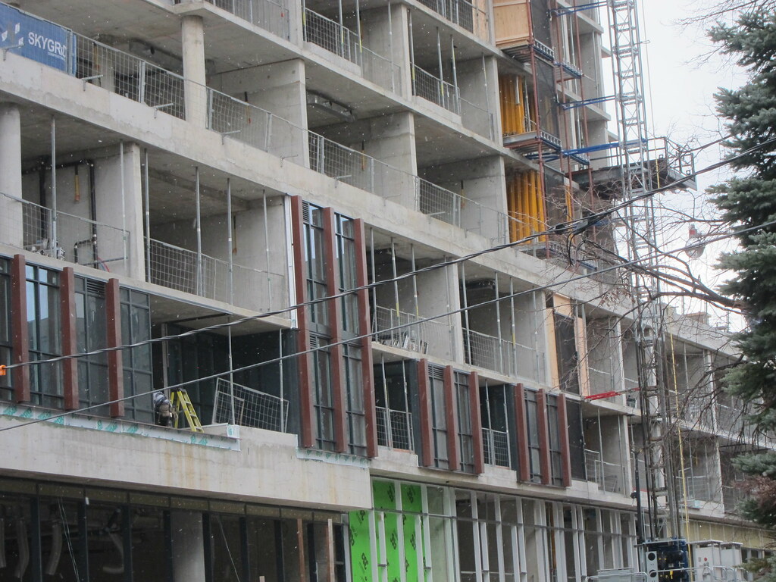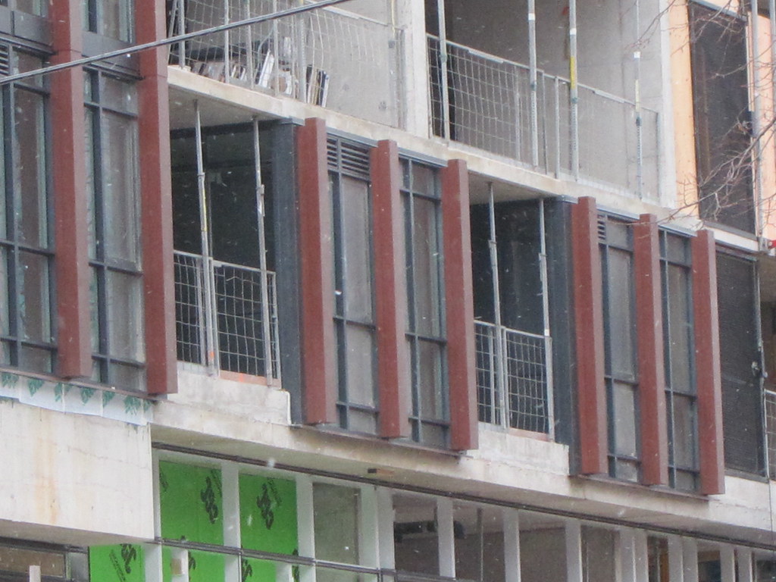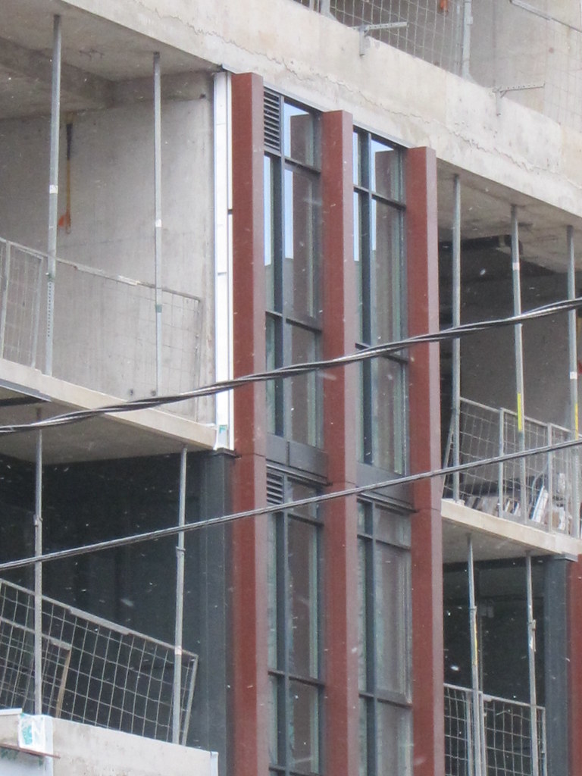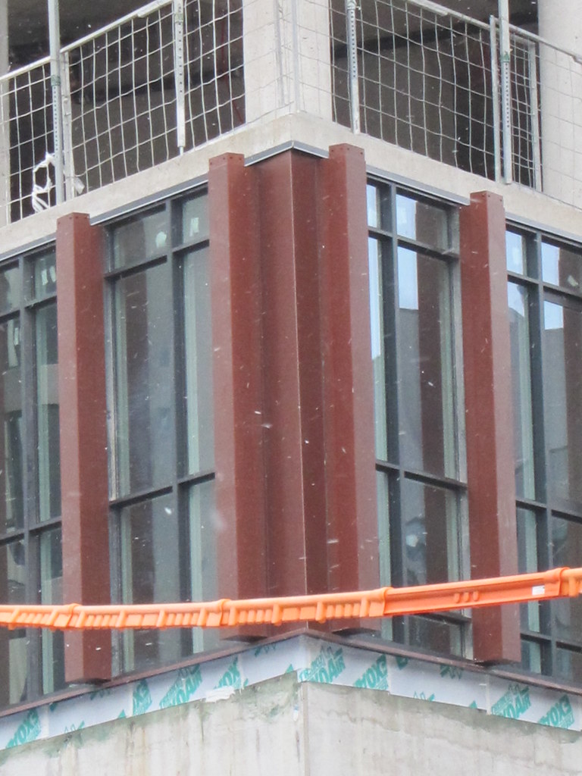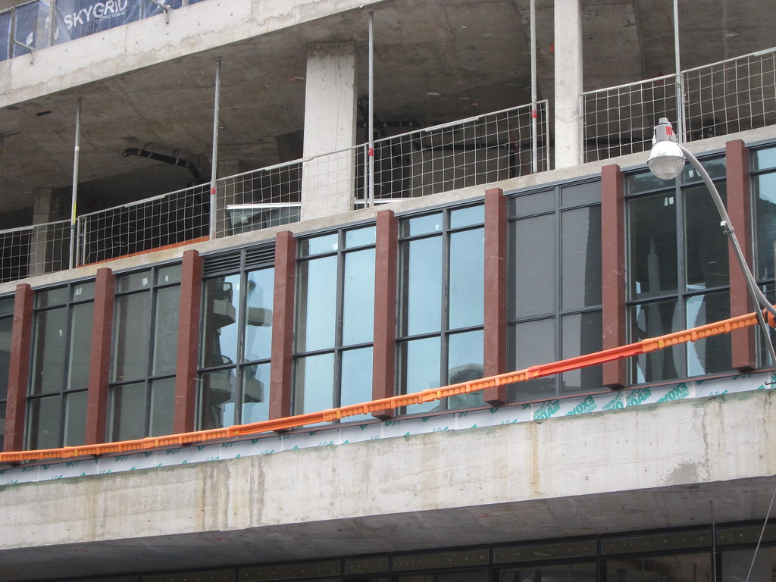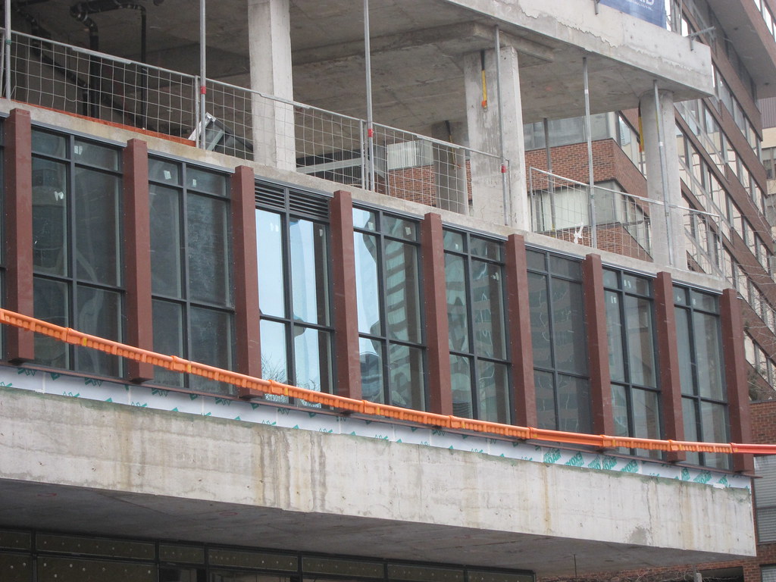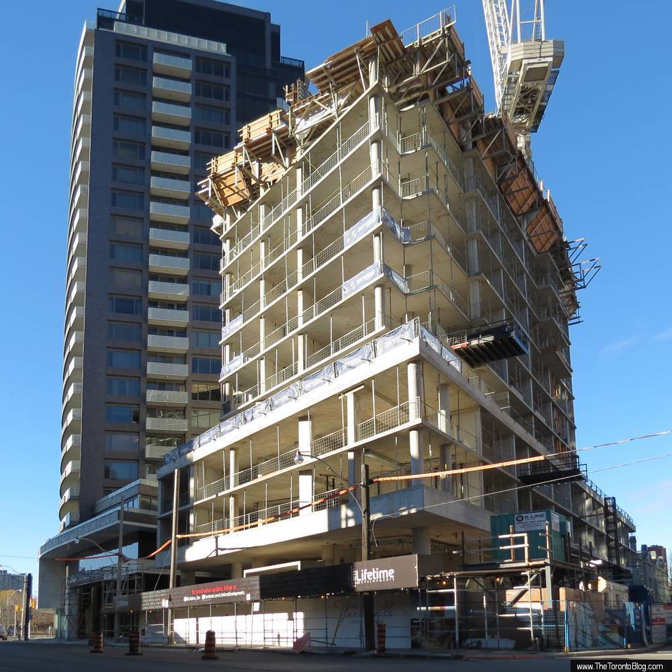You are using an out of date browser. It may not display this or other websites correctly.
You should upgrade or use an alternative browser.
You should upgrade or use an alternative browser.
Toronto The Yorkville Condominiums | 104.54m | 31s | Lifetime | Wallman Architects
- Thread starter Observer Walt
- Start date
drum118
Superstar
August 14, 2013:
Did you get the shot from the north end on both sides like I did as they show something different than that shot?
It looks like they are doing level 3 in fact it is level one on the west side and level 2 on the east side. I haven't got to the photos I shot on the 11th showing those odd levels to upload them to my site yet.
androiduk
Senior Member
junctionist
Senior Member
This building might be the most 1970s Modern-style building of this era.
androiduk
Senior Member
greenleaf
Senior Member
On the up and up:


Parkdalian
Senior Member
No one talks about this condo, but it is pretty tall now - it's about halfway up the Florian's height.
Ramako
Moderator
VoicesCarry
Active Member
I have a feeling this one is going to end up a surprise (in a pleasant way), although it's not really top of anyone's list right now. The floor plate is pretty sleek in person. A lot depends on how they pull off the colour scheme as depicted in the renders. They were starting to prepare the lobby area for cladding installation yesterday, so it shouldn't be long now.
Edward
Senior Member
Funny how a few blocks means such a big difference in coverage on UT. One Bloor a million shots. This one not so much. I'm thinking Yorkville will be an amazing addition to the area.
Parkdalian
Senior Member
Don't even compare it to One Bloor - compared to Milan, it barely gets any photos. And Milan is almost literally across the street!
urbandreamer
recession proof
30 December 2013:


Glazing is stacked on the lower floors about ready to go in




Glazing is stacked on the lower floors about ready to go in


adHominem
Senior Member
Looked like cladding was starting to be applied on the NW corner of the podium. I was in a moving vehicle, though, so didn't get more than a glance.
SP!RE
°°°°°°
The proportions already look great. I have a good feeling about this project... it's going to look sharp!
Atlantis
Active Member
Just spotted the cladding myself and snapped some shots. Just what we were expecting  .
.

