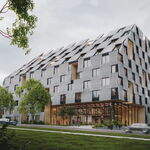National Post has an article on the Hearne today and refers to a demolition permit for the Hearne - it was applied for in August 2010 and is ready to be issued.
Application: Demolition Folder (DM) Status: Ready for Issuance
Location: 440 UNWIN AVE
TORONTO ON M4M 3B9
Ward 30: Toronto-Danforth
Application#: 10 241855 DEM 00 DM Accepted Date: Aug 18, 2010
Project: Industrial Demolition
Description: Proposal to demolish existing 8-storey generating facility structure, the "Hearn Power Plant" (20367m2) to the top of the slab. Generating stack to remain. No proposal for replacement building at this point.
The NP article says:
Peter Kuitenbrouwer: Hearn is a part of our heritage
The Richard L. Hearn Thermal Generating Station, Toronto’s largest and most remarkable heritage building, is in danger of imminent demolition. That must not happen.
Wreckers demolish just about everything in this unsentimental town, but even Toronto saves a building now and then. Take Old City Hall. In 1967, the Eatons wanted to knock down our Richardsonian Romanesque jewel in red sandstone (1899) for an even bigger Eaton Centre, and preservationists went to the barricades. The good guys won. Now it’s time to fight again.
The Hearn, built in 1952 at 440 Unwin Avenue, just east of Cherry Beach, is a late-deco behemoth in red brick with translucent windows; its 70-storey smokestack remains one of the 10 tallest structures in Canada. Since 1993, when Ontario Hydro stopped producing electricity here, it has sat empty.
Studios of America, a company in Vaughan with a lease on the Hearn power plant from Ontario Power Generation, has applied, with its wrecking company, Quantum Murray, to demolish the Hearn.
“The lease deal [which runs until 2024] allows them to demolish the building for development, as long as appropriate laws are met,” says Ted Gruetzner, a spokesman for OPG.
The Toronto Building Office web site notes a “Proposal to demolish existing eight-storey generating facility structure, the ‘Hearn Power Plant’ to the top of the slab. Generating stack to remain. No proposal for replacement building at this point.”
City spokesman Bruce Hawkins adds, “The permit has not been issued as we are awaiting the Municipal Road Damage Deposit.”
Councillor Paula Fletcher (Toronto-Danforth), in whose ward the Hearn sits, is ringing the alarm. She will bring a motion before city council on Thursday that the city “reaffirms the city’s interest in the protection and preservation of the Hearn Generating Station,” and that council, “request that OPG, prior to exercising its right to demolish the property, hold a public meeting and consult with the ward councillor, the chief planner,” as well as officials with Heritage, Economic Development and Waterfront Toronto.
Other fans are lining up in the Hearn’s corner. Councillor Adam Vaughan (Trinity-Spadina), voted against a plan to spend $80-million on a new, four-storey stacked ice rink in the port (a rare point of agreement with Rob Ford) because Mr. Vaughan believes we should build our Portland hockey and skating palace in the Hearn.
“The reality is that the industrial engineering would make it perfect for a hockey rink,” Mr. Vaughan said on Monday. “It’s cheaper to reuse it than to demolish. We wouldn’t have to build an $80-million rink. It’s the smartest thing to do. We have $34-million (from Ottawa) that has to be spent on the waterfront on a sports facility, and we have to do it soon.”
Studios of America agrees. Paul Vaughan, a spokesman for the company, has written to Case Ootes, who headed Mayor Rob Ford’s transition team, and to Ms. Fletcher, begging them to talk to him about using the Hearn for a hockey rink. (Studios of America has drawings by architect Stefan Behnisch in Stuttgart of rinks in the Hearn.) No one has replied. Hence the application to demolish.
“We are spreading our options to every possible alternative,” Mr. Vaughan says. “If Rob Ford wants to save the taxpayers $56-million and build his rink there, then God bless him. If someone else wants to demolish and build big box retail, so be it.”
On Monday I reached Dan Dubowitz in Tuscany. He is a British photographer who travels the world, exploring wastelands. Mr. Dubowitz took photographs inside the Hearn in the past few weeks; one of those photos appears in his current show at Toronto’s Bau-Xi Gallery. He loves the Hearn.
“Every city wants its Tate Britain, its Sydney Opera House, its Guggenheim Bilbao,” Mr. Dubowitz says. “Cities all over the world would be over the moon to have a building like the Hearn. It’s there. It doesn’t need to be knocked down. It’s got parking all around. Everything is perfect. It just needs will, funding and inspiration.”
All of which are occasionally available in Toronto — just look at the Brickworks, Distillery and Wychwood Barns. We have the power to make this happen.
pkuitenbrouwer@nationalpost.com
.
Read more:
http://news.nationalpost.com/2010/1...earn-is-a-part-of-our-heritage/#ixzz1867dAWGr



