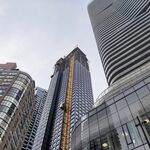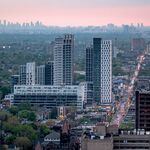A
AlvinofDiaspar
Guest
From the Star:
Rx for excellence U of T pharmacy students boldly go to class in dramatic new quarters
$75 million structure by British architect Norman Foster
Sleek structure has Star Trek feel, Louise Brown reports
Sep. 14, 2006. 01:00 AM
LOUISE BROWN
EDUCATION REPORTER
Suddenly this fall, pharmacy student Jason Lam feels like he's on Star Trek.
To enter his weekly fall seminar about the drug industry, the fourth-year student must cross a catwalk into a sleek silver classroom that hangs like a spaceship in mid-air over the student lounge.
It's one of two egg-shaped lecture "pods" suspended in the glassy five-storey atrium in the University of Toronto's dramatic new pharmacy digs at the corner of College St. and University Ave. As undergraduates arrived this week for their first classes in the new $75 million building, the airy design by British architect Norman Foster won top marks from many.
"Star Trek — that's what it feels like," said Lam as he stood on the bridgeway into the 60-seat lecture hall, which has a student reading room perched on top of its roof.
"Our old pharmacy building was so small, we hardly spent any time there," he said. "It's nice to have classes and meeting space all in the same building."
Based for years in an old building they had long since outgrown — the largest classroom held 30 but new undergraduate classes now boast 240 — students at Canada's largest pharmacy school were academic nomads, hiking across campus to far-flung lecture halls that could accommodate them, which they say made it tough to feel a sense of community.
"We were known as the backpack students, moving in herds but never knowing students in other years," said third-year student Andrea Narducci, president of the Undergraduate Pharmacy Society.
"Now it's great having everything here in one building — the practice labs, classrooms, library," said Narducci, "and especially everyone together in the student lounge."
But the vaulting design is more than just eye candy, says billionaire patron Leslie Dan, a pharmacy grad whose $13 million donation toward the structure is honoured in its name, the Leslie L. Dan Pharmacy Building. The Ontario government and U of T also contributed.
"The learning environment is important; you want to feel awed and inspired and this building gives you that," says Dan, the rags-to-riches industrialist who landed in Canada in 1947 as a Hungarian refugee who spoke little English and worked as a lumberjack and tobacco picker before enrolling in the school of pharmacy.
He went on to found Novopharm, one of Canada's largest generic drug makers, and has become a philanthropist whose gift to his old school has allowed it to double enrolment over five years to meet the growing demand for pharmacy services from, among others, aging baby boomers.
But while the building carries the name of one generic drug giant, and another has its contribution recognized through the Apotex Meeting Room, there are also tributes to name-brand sponsors, from the David Bloom/Shoppers Drug Mart Student Lounge to the Rexall/Pharma Plus Lecture Hall.
"I actually think it's great that all these companies came together to make a building for students; that shows a huge sense of community rallying around us," said fourth-year student Jennifer Chen, and classmate Jessica Auyeung agreed.
"I don't think seeing the names of corporate sponsors throughout the new building will influence the way we practise when we're pharmacists," said Auyeung, 26. "We'll make choices based on what we learn, what's good for the patient."
Even pharmacy dean Wayne Hindmarsh is dazzled by the new digs. He went down after dark one recent night just to watch the special lights illuminate the "pods" in different colours every 15 minutes.
A handful of students this week scoffed at the opulent quarters, asking why their tuition jumped 8 per cent this year to about $11,000 when the school has money for fancy lights and hanging classrooms and big-name international architects.
"They even shipped the glass windows from Belgium — couldn't they have kept it Canadian?" asked one second-year student.
The extra-large panes of glass from Belgium are said to have been needed to support the open structures so favoured by Foster, an architect who is also a pilot and whose flights of architectural fancy often reflect his passion for flying. Still, most students this week welcomed the new building, with its "bookless library" — a computer lab where research is all online — and wireless classrooms and lecture halls big enough for all; where the undergraduate program is spread over the first five floors and the upper seven storeys house research and graduate work, including a new doctor of pharmacy program that draws about 30 students each year.
And there is a logistical advantage to having everything under one roof that has not escaped student council president Andrea Narducci.
"When we have our fundraising week in November, we can now have our Prof Auction and Pie Throw right here in the building."
AoD
Rx for excellence U of T pharmacy students boldly go to class in dramatic new quarters
$75 million structure by British architect Norman Foster
Sleek structure has Star Trek feel, Louise Brown reports
Sep. 14, 2006. 01:00 AM
LOUISE BROWN
EDUCATION REPORTER
Suddenly this fall, pharmacy student Jason Lam feels like he's on Star Trek.
To enter his weekly fall seminar about the drug industry, the fourth-year student must cross a catwalk into a sleek silver classroom that hangs like a spaceship in mid-air over the student lounge.
It's one of two egg-shaped lecture "pods" suspended in the glassy five-storey atrium in the University of Toronto's dramatic new pharmacy digs at the corner of College St. and University Ave. As undergraduates arrived this week for their first classes in the new $75 million building, the airy design by British architect Norman Foster won top marks from many.
"Star Trek — that's what it feels like," said Lam as he stood on the bridgeway into the 60-seat lecture hall, which has a student reading room perched on top of its roof.
"Our old pharmacy building was so small, we hardly spent any time there," he said. "It's nice to have classes and meeting space all in the same building."
Based for years in an old building they had long since outgrown — the largest classroom held 30 but new undergraduate classes now boast 240 — students at Canada's largest pharmacy school were academic nomads, hiking across campus to far-flung lecture halls that could accommodate them, which they say made it tough to feel a sense of community.
"We were known as the backpack students, moving in herds but never knowing students in other years," said third-year student Andrea Narducci, president of the Undergraduate Pharmacy Society.
"Now it's great having everything here in one building — the practice labs, classrooms, library," said Narducci, "and especially everyone together in the student lounge."
But the vaulting design is more than just eye candy, says billionaire patron Leslie Dan, a pharmacy grad whose $13 million donation toward the structure is honoured in its name, the Leslie L. Dan Pharmacy Building. The Ontario government and U of T also contributed.
"The learning environment is important; you want to feel awed and inspired and this building gives you that," says Dan, the rags-to-riches industrialist who landed in Canada in 1947 as a Hungarian refugee who spoke little English and worked as a lumberjack and tobacco picker before enrolling in the school of pharmacy.
He went on to found Novopharm, one of Canada's largest generic drug makers, and has become a philanthropist whose gift to his old school has allowed it to double enrolment over five years to meet the growing demand for pharmacy services from, among others, aging baby boomers.
But while the building carries the name of one generic drug giant, and another has its contribution recognized through the Apotex Meeting Room, there are also tributes to name-brand sponsors, from the David Bloom/Shoppers Drug Mart Student Lounge to the Rexall/Pharma Plus Lecture Hall.
"I actually think it's great that all these companies came together to make a building for students; that shows a huge sense of community rallying around us," said fourth-year student Jennifer Chen, and classmate Jessica Auyeung agreed.
"I don't think seeing the names of corporate sponsors throughout the new building will influence the way we practise when we're pharmacists," said Auyeung, 26. "We'll make choices based on what we learn, what's good for the patient."
Even pharmacy dean Wayne Hindmarsh is dazzled by the new digs. He went down after dark one recent night just to watch the special lights illuminate the "pods" in different colours every 15 minutes.
A handful of students this week scoffed at the opulent quarters, asking why their tuition jumped 8 per cent this year to about $11,000 when the school has money for fancy lights and hanging classrooms and big-name international architects.
"They even shipped the glass windows from Belgium — couldn't they have kept it Canadian?" asked one second-year student.
The extra-large panes of glass from Belgium are said to have been needed to support the open structures so favoured by Foster, an architect who is also a pilot and whose flights of architectural fancy often reflect his passion for flying. Still, most students this week welcomed the new building, with its "bookless library" — a computer lab where research is all online — and wireless classrooms and lecture halls big enough for all; where the undergraduate program is spread over the first five floors and the upper seven storeys house research and graduate work, including a new doctor of pharmacy program that draws about 30 students each year.
And there is a logistical advantage to having everything under one roof that has not escaped student council president Andrea Narducci.
"When we have our fundraising week in November, we can now have our Prof Auction and Pie Throw right here in the building."
AoD




