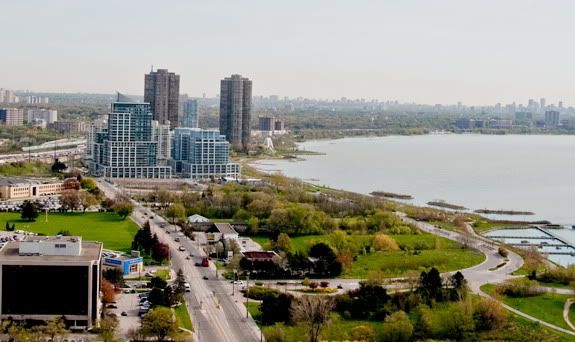did Waterscapes get shorten from 30s down to 26s ??
*********
CONDOMINIUM APARTMENT TOWER
Proj: 9090424-4
Etobicoke, Metro Toronto Reg ON
NEGOTIATED/PLANNING
Waterscapes at Waterview, Phase Five, 2123 Lake Shore Blvd, Brookers Lane at Park Lawn Rd, M8V 1A1
$40,000,000 est
Note: Arch has completed a review of the preliminary design. Sales and Marketing began late September, 2008 and are ongoing. Schedules for Working drawings, tender for Sub trades and construction are undetermined pending sales and completion of Phase Four, report number 9090414. The project scope will be finalized when Working drawings begin. Further update Spring, 2010.
Project: concrete foundation, cast-in-place concrete structural frame, fuel fired heating system, high efficiency heating system; low E (emission), tinted windows provided with screens on operating windows; various interior finishes; proposed construction of a 26-storey tinted-glass tower above a three-storey podium. Amenities will include a concierge, and retail and recreational space for tenants.
Scope: 350,000 square feet; 26 storeys
Development: New
Category: Apartment bldgs; Recreational bldgs; Parking bldgs
First report Wed Oct 01, 2008. Last report Wed Jun 24, 2009.
This report Mon Aug 31, 2009.
http://www.dailycommercialnews.com/cgi-bin/top10.pl?rm=show_top10_project&id=3c037bc7ddeac3fe282f8bf0d98afa6faa7e81c0&projectid=9090424®ion=ontario



