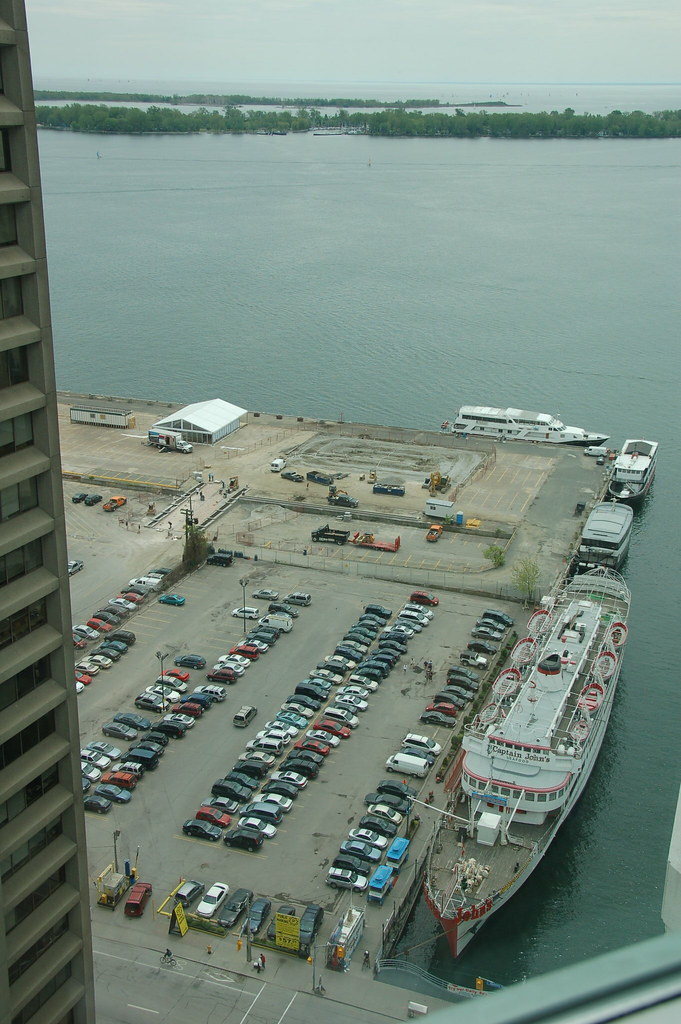AlvinofDiaspar
Moderator
From the Post:
Major pier to jut into the lake at Yonge
New condo project; Framed views and public spaces at the water's edge
Zosia Bielski, National Post
Published: Friday, May 18, 2007
A new 2,000-unit condo project sprouting on one of the last undeveloped pieces of Toronto's waterfront will include a great public space that will likely take the form of a pier at the foot of Yonge Street, the architect says.
"When you walk along Queens Quay, you're still going to see the water -- we're not going to put up a wall of buildings," said Peter Clewes of architectsAlliance, who envisions public pavilions, a plaza and a major pier jutting into the lake.
The nine-acre "Pier 27 Community," to be unveiled on May 29, will stretch from Yonge Street to the Redpath sugar refinery south of Queens Quay, its five condo towers approved by the city and the Ontario Municipal Board more than a decade ago.
The project is being developed by Cityzen and Fernbrook. Its first phase will see 477 units constructed in two 12-storey condos abutting the Yonge Street slip and another 14-storey tower going up along the refinery to Queens Quay. Situated on former Marine Terminal 27, the condos will include 1.5 million square feet of residential and groundlevel retail space. The project is going before the city's committee of adjustment for minor variances on July 4. Construction will take approximately two and a half years.
"What we're essentially trying to do is fix the zoning and dramatically improve what could be built there by doing a series of long pier buildings that create generous framed views and public spaces between them and at the water's edge," said Mr. Clewes.
This week, he and developers met with the Toronto Waterfront Revitalization Corporation to discuss enhancing public access to the water, particularly at the foot of Yonge Street. In 2005, the TWRC (which three days ago changed its name to Waterfront Toronto) bought 1.3 acres of land adjacent to the development for $12.5-million.
"As a contiguous land owner, it gives us a foot in the door and some leverage," said Waterfront Toronto's Kristen Jenkins.
Ms. Jenkins is optimistic about a legal requirement that binds Cityzen and Fernbrook to create a 25-metre wide pedestrian promenade along the lake and the Yonge Street slip, but Mr. Clewes is even more excited about a "very very strong public quality to the end of Yonge Street."
"I'm very conscious of the importance of the site, particularly in the context of a lot of the extraordinarily banal condominium buildings that have been constructed on the waterfront in the last 15 years."
Zbielski@nationalpost.com
© National Post 2007
AoD
Major pier to jut into the lake at Yonge
New condo project; Framed views and public spaces at the water's edge
Zosia Bielski, National Post
Published: Friday, May 18, 2007
A new 2,000-unit condo project sprouting on one of the last undeveloped pieces of Toronto's waterfront will include a great public space that will likely take the form of a pier at the foot of Yonge Street, the architect says.
"When you walk along Queens Quay, you're still going to see the water -- we're not going to put up a wall of buildings," said Peter Clewes of architectsAlliance, who envisions public pavilions, a plaza and a major pier jutting into the lake.
The nine-acre "Pier 27 Community," to be unveiled on May 29, will stretch from Yonge Street to the Redpath sugar refinery south of Queens Quay, its five condo towers approved by the city and the Ontario Municipal Board more than a decade ago.
The project is being developed by Cityzen and Fernbrook. Its first phase will see 477 units constructed in two 12-storey condos abutting the Yonge Street slip and another 14-storey tower going up along the refinery to Queens Quay. Situated on former Marine Terminal 27, the condos will include 1.5 million square feet of residential and groundlevel retail space. The project is going before the city's committee of adjustment for minor variances on July 4. Construction will take approximately two and a half years.
"What we're essentially trying to do is fix the zoning and dramatically improve what could be built there by doing a series of long pier buildings that create generous framed views and public spaces between them and at the water's edge," said Mr. Clewes.
This week, he and developers met with the Toronto Waterfront Revitalization Corporation to discuss enhancing public access to the water, particularly at the foot of Yonge Street. In 2005, the TWRC (which three days ago changed its name to Waterfront Toronto) bought 1.3 acres of land adjacent to the development for $12.5-million.
"As a contiguous land owner, it gives us a foot in the door and some leverage," said Waterfront Toronto's Kristen Jenkins.
Ms. Jenkins is optimistic about a legal requirement that binds Cityzen and Fernbrook to create a 25-metre wide pedestrian promenade along the lake and the Yonge Street slip, but Mr. Clewes is even more excited about a "very very strong public quality to the end of Yonge Street."
"I'm very conscious of the importance of the site, particularly in the context of a lot of the extraordinarily banal condominium buildings that have been constructed on the waterfront in the last 15 years."
Zbielski@nationalpost.com
© National Post 2007
AoD
