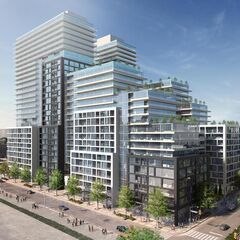ADRM
Senior Member
Some insider on the executive level of a major builder told me that generally good looking building cost 30% more. Money wise, almost no builder wants to spend that kind of money and it barely helps the sales.
Yeah, this is a total red herring (largely in the abstract and certainly specific to this one). A simple box with a low window-to-wall ratio and some simple precast materials is just not 30% more expensive than this POS.


















