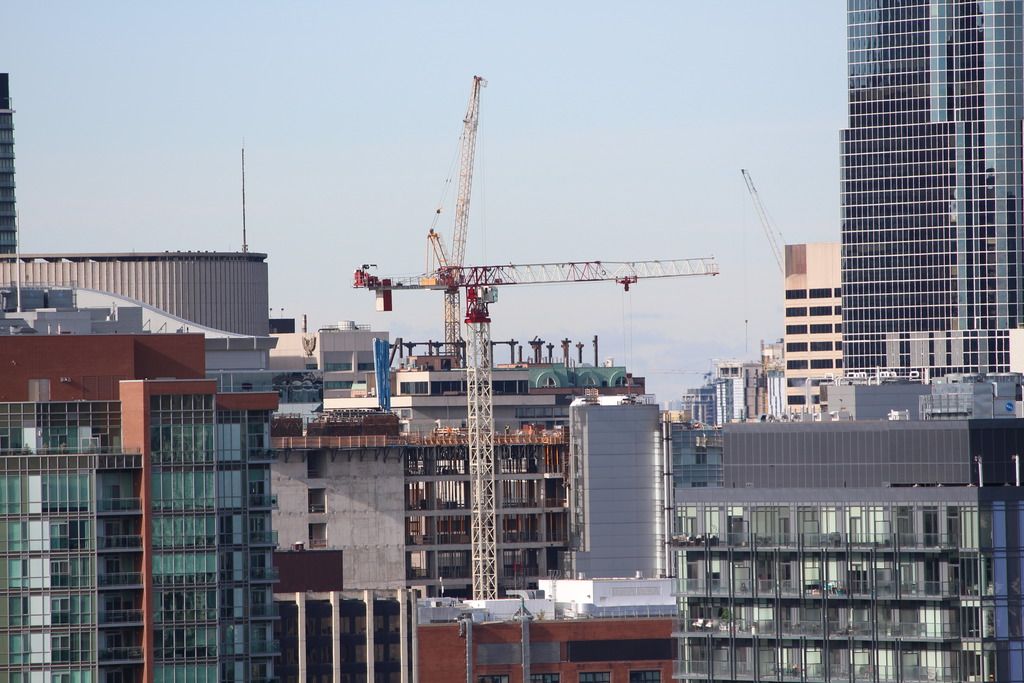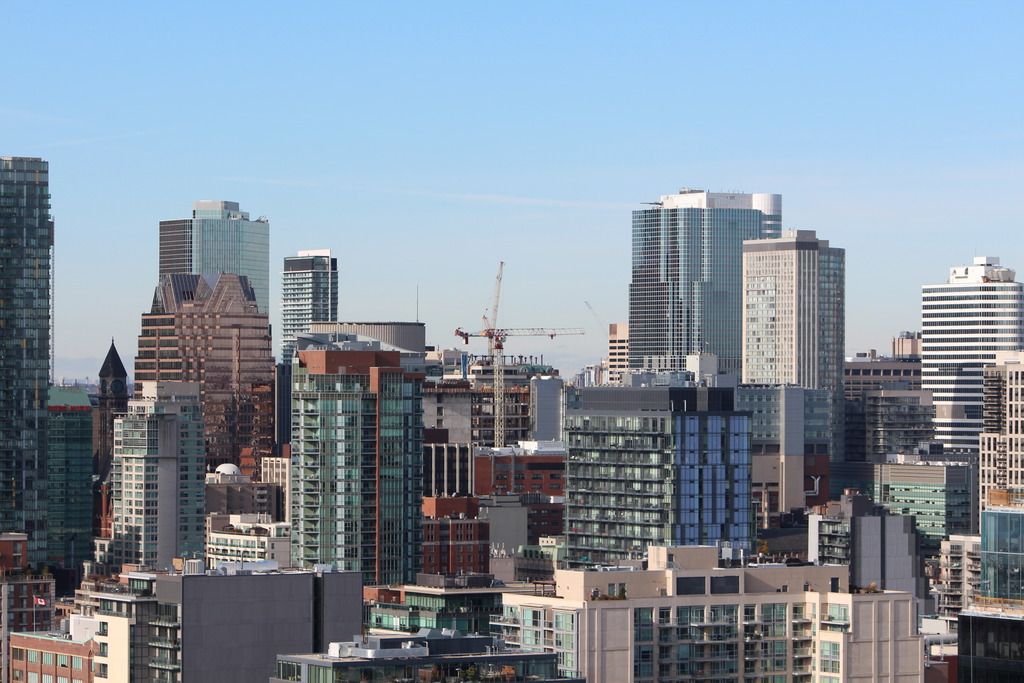You are using an out of date browser. It may not display this or other websites correctly.
You should upgrade or use an alternative browser.
You should upgrade or use an alternative browser.
Toronto The Residences of 488 University Avenue | 206.95m | 55s | Amexon | Core Architects
- Thread starter drum118
- Start date
slicecom
Active Member
stjames2queenwest
Senior Member
From down the street

Towered
Superstar
Automation Gallery
Superstar
You can honestly say now, .. It's Rising
Momin
Senior Member
Razz
Senior Member
Taken November 12, 2016:
The yellow crane and the vertical steel columns in the distance mark the location of 488U, which will begin to make its presence known on our skyline (as viewed from the southeast). The building under construction in the foreground with the white crane is the St. Michael's Hospital expansion which appears to be nearing its peak.


The yellow crane and the vertical steel columns in the distance mark the location of 488U, which will begin to make its presence known on our skyline (as viewed from the southeast). The building under construction in the foreground with the white crane is the St. Michael's Hospital expansion which appears to be nearing its peak.


Last edited:
old boy
Senior Member
Razz, I love these pictures of new projects taken from unusual perspectives.
Razz
Senior Member
Thanks OB!. If you're interested, I posted similar type shots today in the threads for The Britt and Yonge & Rich Condos.
ramr
New Member
Towered
Superstar
ramr
New Member
Toron
Active Member
how safe this building is?
I am having difficulties understand the logic behind this crazy project?? ' building a high rise on top of a high rise old building'
I am having difficulties understand the logic behind this crazy project?? ' building a high rise on top of a high rise old building'
isaidso
Senior Member
how safe this building is?
I am having difficulties understand the logic behind this crazy project?? ' building a high rise on top of a high rise old building'
One can build on an empty lot, tear a building down and build a new building, or one can add floors to an existing building. In this case, only the last 2 options were possible. It was deemed optimal to add floors rather than demolish.
Seems pretty straight forward to me.
NorthshoreCity
Active Member
how safe this building is?
I am having difficulties understand the logic behind this crazy project?? ' building a high rise on top of a high rise old building'
I think the answer you're looking for is how the foundations supporting an 18 storey building are able to handle an additional 37 storeys. In this case much of the foundation was fortified when they closed the parking garage levels to complete the underground work while the concrete grilles on the exterior were being removed. Essentially the existing building is encased in the structural steel cage built upon the new foundations to support the addition above.



