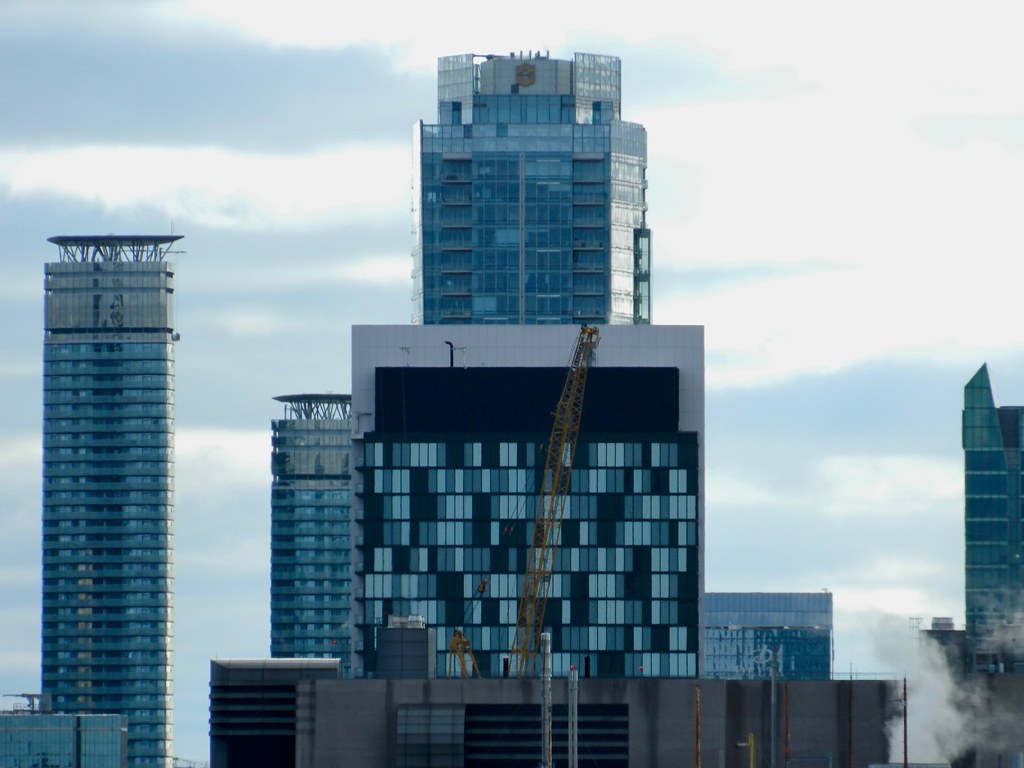Gido
New Member
I may have missed this, is the entire addition going to be framed in steel? If so, would the interior walls separating units/hallways be carrying more sound than concrete? I live in a double drywall and spray foam row house and it's still only about 75-80% and I doubt the developers would be outfitting with the same effort.
Last edited:


