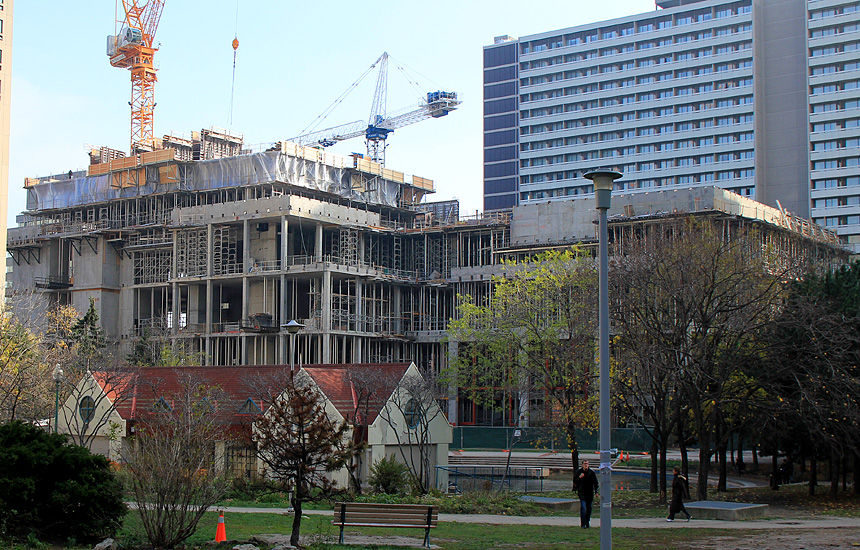Bjays92
Senior Member
Well the main difference is one involves totalling your 200k car and the other involves mowing down pedestrians for the sake of speed and convenience...they drive up on the sidewalks anyways. Not sure what the difference is. >.<

