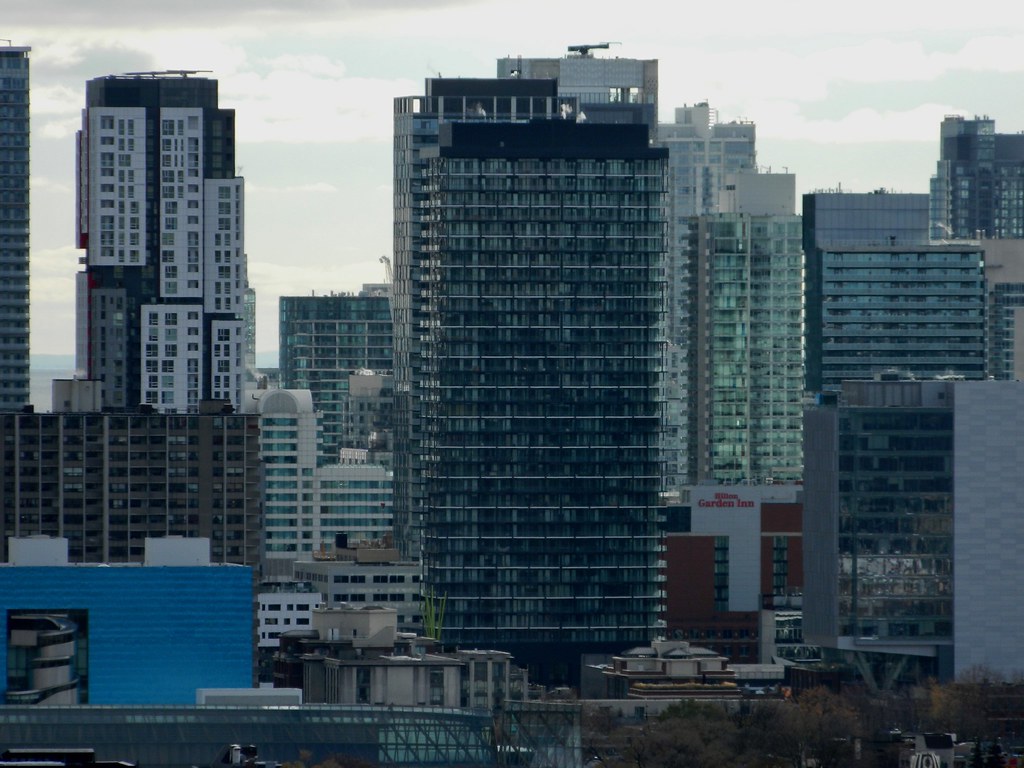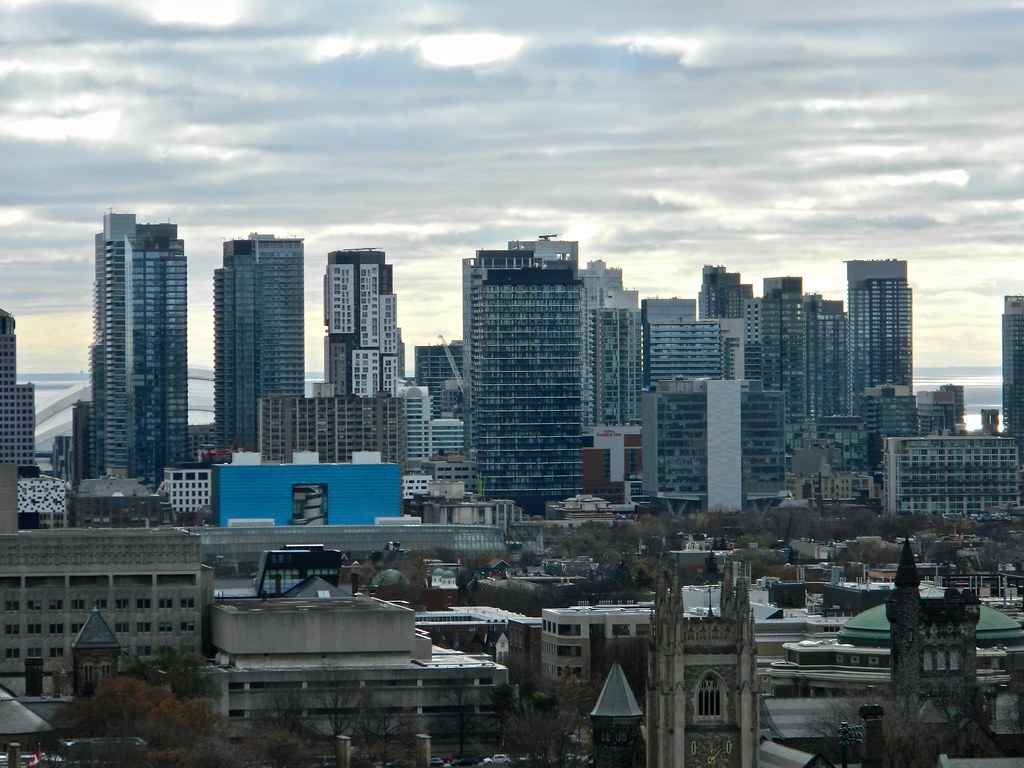ThomasJ
Active Member
not really. looks like it's just the architect (not the others mentioned). or has the proposal been modified to include developer/engineer/etc?
not really. looks like it's just the architect (not the others mentioned). or has the proposal been modified to include developer/engineer/etc?
In the case of Cityplace it includes the design/construction team (with exception to the interior designers, but interiors are not really permanent), but Concord/Adex started this practice in Toronto and Vancouver long before the City approved it for other condo buildings in Toronto. Maybe the City took inspiration from Concord/Adex?


In fact, it will be The Anne Boleyn (pub) by Parts and Labour.From last night:
The ground floor retail space to the left of the condo lobby will be a restaurant.
In fact, it will be The Anne Boleyn (pub) by Parts and Labour.
42
I thought there was a program to put plaques with the year of completion, and the names of its developer, builder, engineer and architect on new condo buildings. I remember reading about it here a number of years ago, which Cityplace had a head start on with their buildings. I don't remember seeing any of these stainless steel plaques other than the buildings in Cityplace.
This should be done on all buildings to bring ownership and pride (or disgrace) to those who are shaping our city.
In fact, it will be The Anne Boleyn (pub) by Parts and Labour.
42