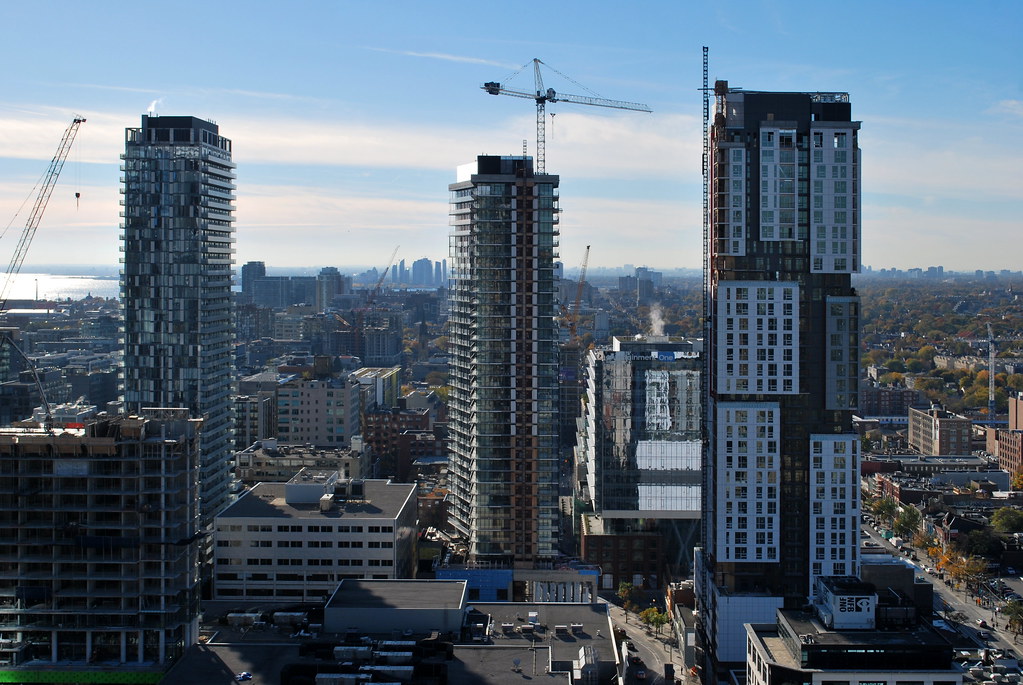You are using an out of date browser. It may not display this or other websites correctly.
You should upgrade or use an alternative browser.
You should upgrade or use an alternative browser.
Toronto Tableau Condominiums | 124.05m | 36s | Urban Capital | Wallman Architects
- Thread starter voxpopulicosmicum
- Start date
Solaris
Senior Member
The black frames are way too thin and should have been much wider for the desired effect. You have to be standing underneath the building for them to look good. From afar, this building just blends right in and the frames disappear completely.
If you look at Theatre Park from afar, the bands are still noticeably visible from even 8+ kms away.
It is a BLACK and WHITE difference ... literally
someMidTowner
¯\_(ツ)_/¯
urbandreamer
recession proof
Midtown Urbanist
Superstar
There are just so many cranes in the sky in those pictures! Really captures the Toronto condo boom.
Marcanadian
Moderator
Also from last Friday:
 Studio by Marcus Mitanis, on Flickr
Studio by Marcus Mitanis, on Flickr
 Studio by Marcus Mitanis, on Flickr
Studio by Marcus Mitanis, on Flickr
 Studio by Marcus Mitanis, on Flickr
Studio by Marcus Mitanis, on Flickr
 Studio by Marcus Mitanis, on Flickr
Studio by Marcus Mitanis, on Flickr
 Studio by Marcus Mitanis, on Flickr
Studio by Marcus Mitanis, on Flickr
 Studio by Marcus Mitanis, on Flickr
Studio by Marcus Mitanis, on Flickr Studio by Marcus Mitanis, on Flickr
Studio by Marcus Mitanis, on Flickr Studio by Marcus Mitanis, on Flickr
Studio by Marcus Mitanis, on Flickr Studio by Marcus Mitanis, on Flickr
Studio by Marcus Mitanis, on Flickr Studio by Marcus Mitanis, on Flickr
Studio by Marcus Mitanis, on FlickrMidtown Urbanist
Superstar
Captured both the Humber Bay and Mississauga skylines in that final shot!
salsa
Senior Member
TheKingEast
Senior Member
I pass this every day hoping to get a glimpse of the black cladding. Finally!
Gphorce
Active Member
That cladding is everything I hoped it would be. Now just to see ow they handle the heritage rebuild. This building could be a knockout if they use good materials!
Marcanadian
Moderator
someMidTowner
¯\_(ツ)_/¯
TheKingEast
Senior Member
So clean. I really like what UC is doing with the last few projects. Well done.
stjames2queenwest
Senior Member
More wrappings are off and most of the podium ceiling panels are up. Would have take more but was in a rush today














 Aura
Aura
