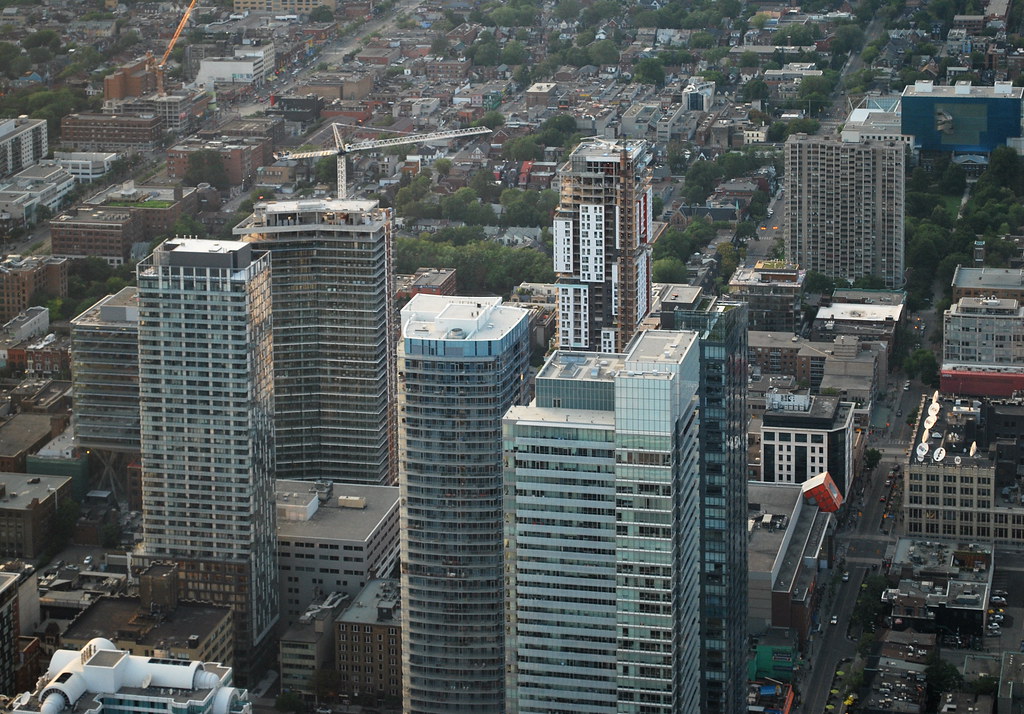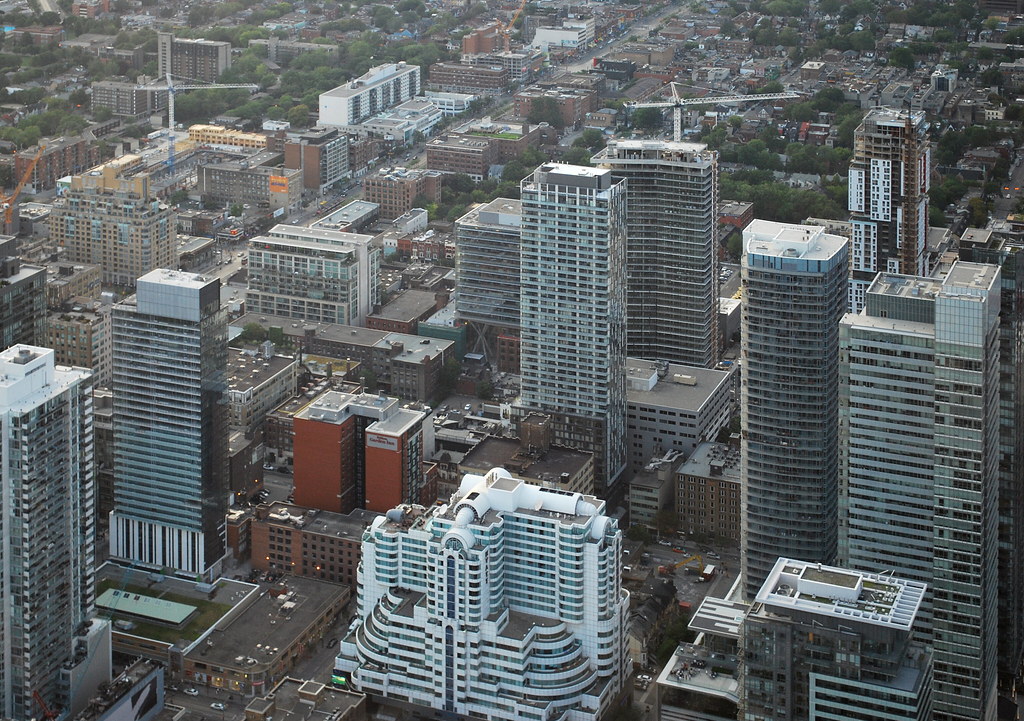Miscreant
Senior Member
Member Bio
- Joined
- Oct 9, 2011
- Messages
- 3,616
- Reaction score
- 1,794
- Location
- Where it's urban. And dense.
Thanks for that. Really shows how much Richmond is filling in around this area. And Fabrik is rising really quickly.













 CN Tower
CN Tower CN Tower
CN Tower CN Tower
CN Tower











