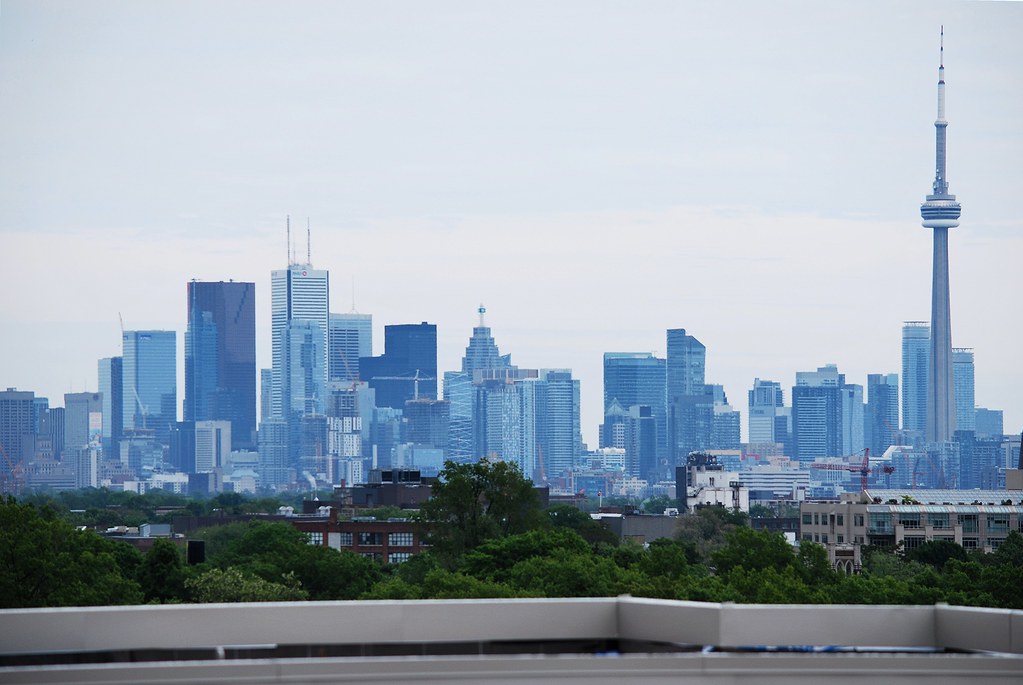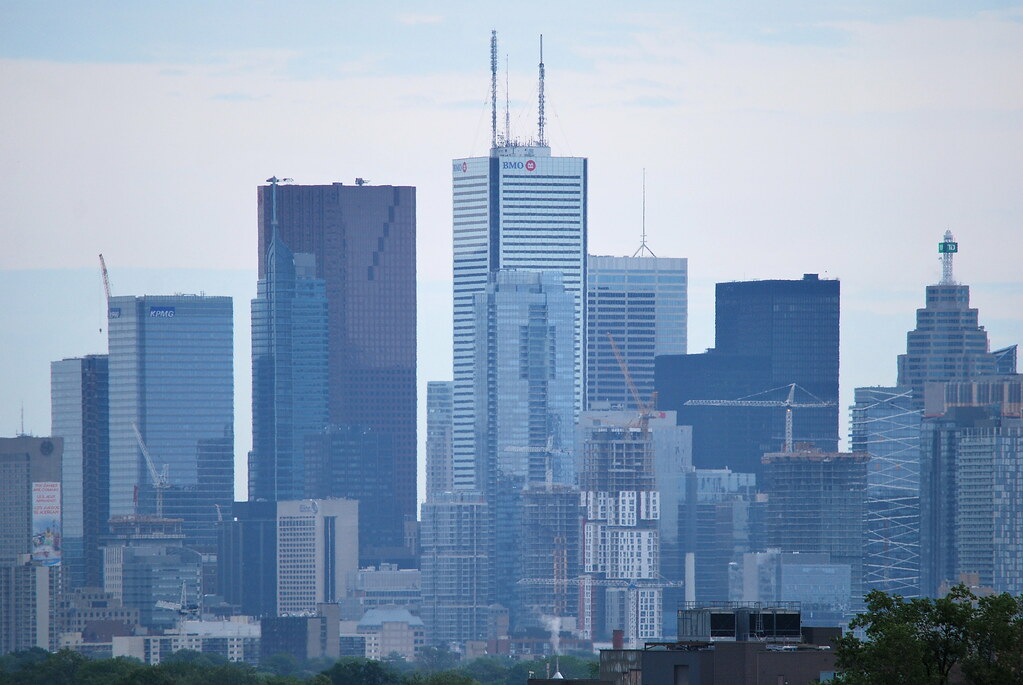Wouldn't it be cool if they were lit up at night the same way as DNA?
You are using an out of date browser. It may not display this or other websites correctly.
You should upgrade or use an alternative browser.
You should upgrade or use an alternative browser.
Toronto Tableau Condominiums | 124.05m | 36s | Urban Capital | Wallman Architects
- Thread starter voxpopulicosmicum
- Start date
Miscreant
Senior Member
Member Bio
- Joined
- Oct 9, 2011
- Messages
- 3,616
- Reaction score
- 1,795
- Location
- Where it's urban. And dense.
Not sure. I think if it were all of them it'd be overbearing, bordering on tacky. When the film is peeled off and we see the black, with the interior lights from behind I think this building will be striking.
modernizt
Senior Member
Not sure. I think if it were all of them it'd be overbearing, bordering on tacky.
I share this sentiment. It's just too easy to start tacking LED's on every thing that goes up, there is something to be said for restraint and allowing the lighting of the residential units to create a naturally interesting effect.
urbandreamer
recession proof
LED's are used by cheap architects to cover up mediocrity; they're the fireworks for a dull waterfront.


urbandreamer
recession proof
Attn: Torontovibe: I believe I found your dream Toronto park, minus the fountain. Although you could consider Lake Ontario to be the water feature.

You can sit within feet of strangers and perhaps even read what thread they're checking out on UT

You can zoom in on your video camera to get closeups

Or zoom out and smell the flowers

You can sit within feet of strangers and perhaps even read what thread they're checking out on UT

You can zoom in on your video camera to get closeups

Or zoom out and smell the flowers
Armour
Senior Member
That's at Casa Loma, no?
Marcanadian
Moderator
That's at Casa Loma, no?
Yep, the Baldwin Steps.
Here's Tableau from a different vantage point, HighPark Condominiums at Bloor and Keele (ish):
 HighPark Condominiums by Marcus Mitanis, on Flickr
HighPark Condominiums by Marcus Mitanis, on Flickr HighPark Condominiums by Marcus Mitanis, on Flickr
HighPark Condominiums by Marcus Mitanis, on Flickrrdaner
Senior Member
Edvard Bruun
New Member
Those are some hefty beams on the underside of the podium roof slab. Anybody know how they are reinforced, I'm assuming post-tensioning but correct me if I am wrong.
You are correct. Early photos of the beams show the post tensioning bars (is that the correct term?) hanging out the ends before they were cut to length.
42
42
D-W
Active Member
You are correct. Early photos of the beams show the post tensioning bars (is that the correct term?) hanging out the ends before they were cut to length.
42
They are usually referred to as post-tensioning tendons or post-tensioning cables (they are made up of many strands wrapped around one another instead of being one solid piece of steel).
These beams were highly reinforced with rebar as well as being post tensioned in two stages. In the attached photos you can see the congestion of steel before the beams were poured. In some of the pictures you can see the post tension tendons near the bottom, they are thicker than the rebar and have a spiral look.
(The beams were very massive: around 9'-8" Wide by 10'-10" High and had a large span ranging around 35'-65' from the building to the columns)
Attachments
Last edited:
Check out this amazing drone video!
http://urbantoronto.ca/news/2015/06...torontos-entertainment-district#disqus_thread
http://urbantoronto.ca/news/2015/06...torontos-entertainment-district#disqus_thread
urbandreamer
recession proof
Marcanadian
Moderator
These are a couple weeks old now, but I'll post them anyway:
 Tableau by Marcus Mitanis, on Flickr
Tableau by Marcus Mitanis, on Flickr
 Tableau by Marcus Mitanis, on Flickr
Tableau by Marcus Mitanis, on Flickr
 Tableau by Marcus Mitanis, on Flickr
Tableau by Marcus Mitanis, on Flickr
 Picasso Condos by Marcus Mitanis, on Flickr
Picasso Condos by Marcus Mitanis, on Flickr
 Picasso Condos by Marcus Mitanis, on Flickr
Picasso Condos by Marcus Mitanis, on Flickr
 Picasso Condos by Marcus Mitanis, on Flickr
Picasso Condos by Marcus Mitanis, on Flickr
 Picasso Condos by Marcus Mitanis, on Flickr
Picasso Condos by Marcus Mitanis, on Flickr
 Picasso Condos by Marcus Mitanis, on Flickr
Picasso Condos by Marcus Mitanis, on Flickr
 Picasso Condos by Marcus Mitanis, on Flickr
Picasso Condos by Marcus Mitanis, on Flickr
 Picasso Condos by Marcus Mitanis, on Flickr
Picasso Condos by Marcus Mitanis, on Flickr
 Picasso Condos by Marcus Mitanis, on Flickr
Picasso Condos by Marcus Mitanis, on Flickr
 Picasso Condos by Marcus Mitanis, on Flickr
Picasso Condos by Marcus Mitanis, on Flickr
 Picasso Condos by Marcus Mitanis, on Flickr
Picasso Condos by Marcus Mitanis, on Flickr
 Picasso Condos by Marcus Mitanis, on Flickr
Picasso Condos by Marcus Mitanis, on Flickr
 Picasso Condos by Marcus Mitanis, on Flickr
Picasso Condos by Marcus Mitanis, on Flickr
 Picasso Condos by Marcus Mitanis, on Flickr
Picasso Condos by Marcus Mitanis, on Flickr
 Picasso Condos by Marcus Mitanis, on Flickr
Picasso Condos by Marcus Mitanis, on Flickr
 Picasso Condos by Marcus Mitanis, on Flickr
Picasso Condos by Marcus Mitanis, on Flickr
 Picasso Condos by Marcus Mitanis, on Flickr
Picasso Condos by Marcus Mitanis, on Flickr
 Tableau by Marcus Mitanis, on Flickr
Tableau by Marcus Mitanis, on Flickr Tableau by Marcus Mitanis, on Flickr
Tableau by Marcus Mitanis, on Flickr Tableau by Marcus Mitanis, on Flickr
Tableau by Marcus Mitanis, on Flickr Picasso Condos by Marcus Mitanis, on Flickr
Picasso Condos by Marcus Mitanis, on Flickr Picasso Condos by Marcus Mitanis, on Flickr
Picasso Condos by Marcus Mitanis, on Flickr Picasso Condos by Marcus Mitanis, on Flickr
Picasso Condos by Marcus Mitanis, on Flickr Picasso Condos by Marcus Mitanis, on Flickr
Picasso Condos by Marcus Mitanis, on Flickr Picasso Condos by Marcus Mitanis, on Flickr
Picasso Condos by Marcus Mitanis, on Flickr Picasso Condos by Marcus Mitanis, on Flickr
Picasso Condos by Marcus Mitanis, on Flickr Picasso Condos by Marcus Mitanis, on Flickr
Picasso Condos by Marcus Mitanis, on Flickr Picasso Condos by Marcus Mitanis, on Flickr
Picasso Condos by Marcus Mitanis, on Flickr Picasso Condos by Marcus Mitanis, on Flickr
Picasso Condos by Marcus Mitanis, on Flickr Picasso Condos by Marcus Mitanis, on Flickr
Picasso Condos by Marcus Mitanis, on Flickr Picasso Condos by Marcus Mitanis, on Flickr
Picasso Condos by Marcus Mitanis, on Flickr Picasso Condos by Marcus Mitanis, on Flickr
Picasso Condos by Marcus Mitanis, on Flickr Picasso Condos by Marcus Mitanis, on Flickr
Picasso Condos by Marcus Mitanis, on Flickr Picasso Condos by Marcus Mitanis, on Flickr
Picasso Condos by Marcus Mitanis, on Flickr Picasso Condos by Marcus Mitanis, on Flickr
Picasso Condos by Marcus Mitanis, on Flickr Picasso Condos by Marcus Mitanis, on Flickr
Picasso Condos by Marcus Mitanis, on Flickr




