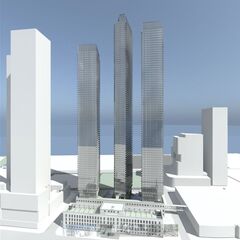TheSix
Active Member
Sorry if missed, but wasn't there going to be a 3-4 story water fountain here?
Pics from the Farm Boy




Pics from the Farm Boy
|
|
| |||||||||||||||||||||
| |||||||||||||||||||||||
This is the rendering from a couple years agoSorry if missed, but wasn't there going to be a 3-4 story water fountain here?
Pics from the Farm Boy
View attachment 619300View attachment 619302View attachment 619304View attachment 619305
That looks like a developer's rendering so their view of the future City park is even more fanciful than renderings usually are!This is the rendering from a couple years agoView attachment 619326View attachment 619327
Worth noting this rendering is from Pinnacle for their One Yonge project, not Menkes for the Sugar Wharf project. So there's no reason to assume the park design is accurate in any way. They probably just were like "What goes in a park? Oh, a fountain!" and stuck a fountain in the rendering.This is the rendering from a couple years agoView attachment 619326View attachment 619327
And not even the same developer as this project!That looks like a developer's rendering so their view of the future City park is even more fanciful than renderings usually are!
The Lower Yonge Precinct Plan from 2016 has another image: https://www.waterfrontoronto.ca/sit...-report-final---april-28-2016compressed-1.pdf
And the Menkes Sugar Wharf webpage has yet another image (with a very large pond): https://www.menkes.com/condominium-living/projects/sugar-wharf/amenities
You should not tease us with these old renderings! I think a water feature is more than we can hope for, at least until the Phase 2 is actually built. There must be a plan somewhere as the developer is supposed to provide 'a park' as part of their commitments and even the City must have given more direction than "build a park';..That would be this image: (enlarged by me)
View attachment 619764
And this image: (also enlarged by me)
View attachment 619765
There must be a plan somewhere as the developer is supposed to provide 'a park' as part of their commitments and even the City must have given more direction than "build a park';..
They're kinda being super-secretive about this...I agree.
A developer can agree to providing parkland in a base condition (meaning the City will late build a park on it); typically this is just sod, and maybe a handful of trees in spots unlikely to compete w/anything in the future.
In this case, there is significant landforming......suggesting a more thought-through design......... but I haven't managed to dig one up yet.
What they're doing here reminds me a bit of what was done as a placeholder for future residential development at Block 13 of West Don Lands - there was a bit of landforming, plus trees, stones and even a some large pavers cutting north to south. I am fairly certain that this is all a placeholder before the city builds something more elaborate. Reason I say that is because I haven't seen anything from the city re any alternate park designs that they were considering (asking for public feedback), and I believe that I always see that (at least over the last couple of years) before the city actually builds out the park area (even if it seems like they don't really listen to the public feedback).....so I'm thinking that we may still get a water featureI agree.
A developer can agree to providing parkland in a base condition (meaning the City will later build a park on it); typically this is just sod, and maybe a handful of trees in spots unlikely to compete w/anything in the future.
In this case, there is significant landforming......suggesting a more thought-through design......... but I haven't managed to dig one up yet.
Fake images. Not a single dog relieving themselves.That would be this image: (enlarged by me)
View attachment 619764
And this image: (also enlarged by me)
View attachment 619765






