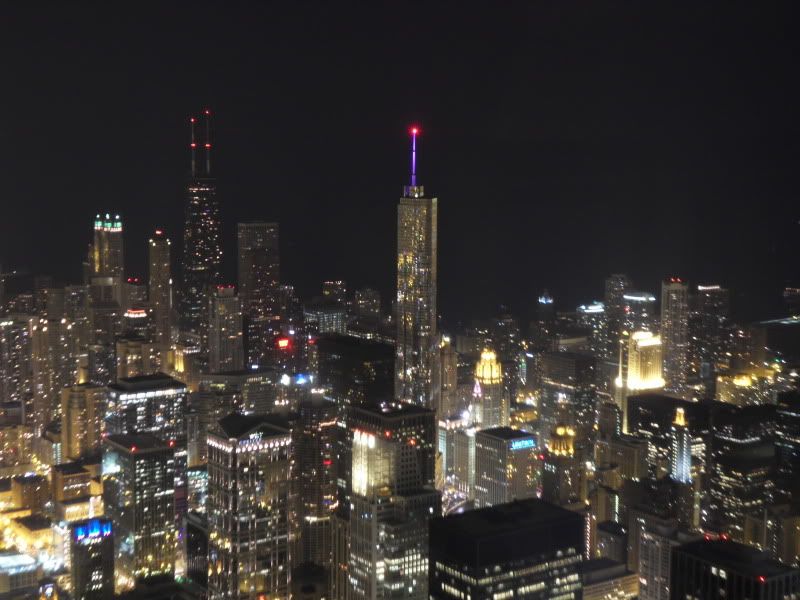Traynor
Senior Member
Although I am personally dubious of a giant LED barber pole in the heart of the financial district... Rest assured it will be lit up from the ground to the very tip nearly or 900 feet of it! And from what wopchop has said, there are T-shaped horizontal strips of LED's every other level as well. God help us all, this better be tastefully done.



