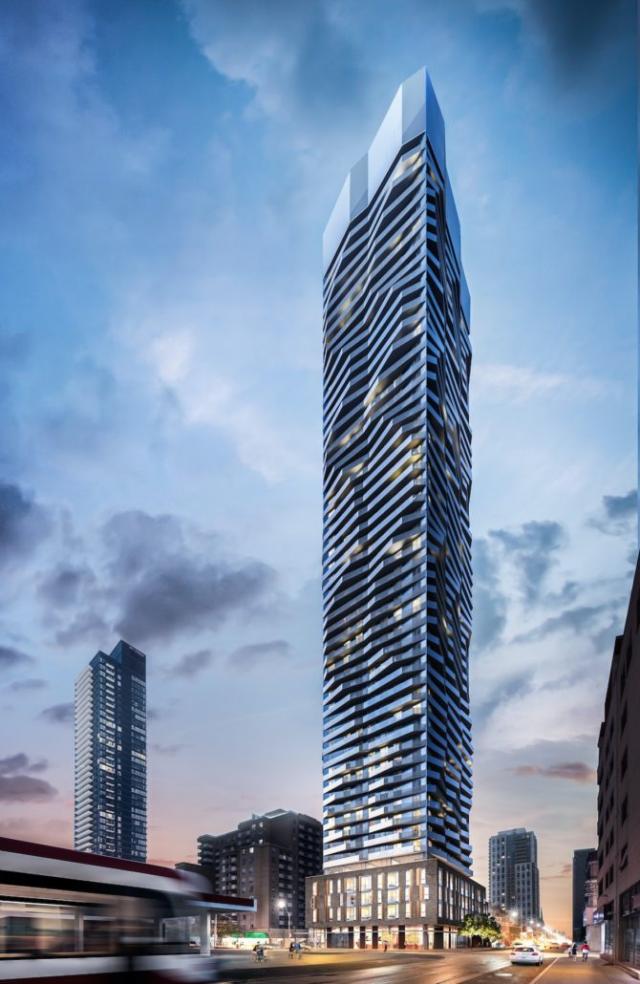ShonTron
Moderator
Member Bio
- Joined
- Apr 24, 2007
- Messages
- 12,540
- Reaction score
- 9,541
- Location
- Ward 13 - Toronto Centre
Yesterday morning: the hoarding is down for now, with the site fenced off.

