TheKingEast
Senior Member
Terrible. The washed out mauve color looks bad.














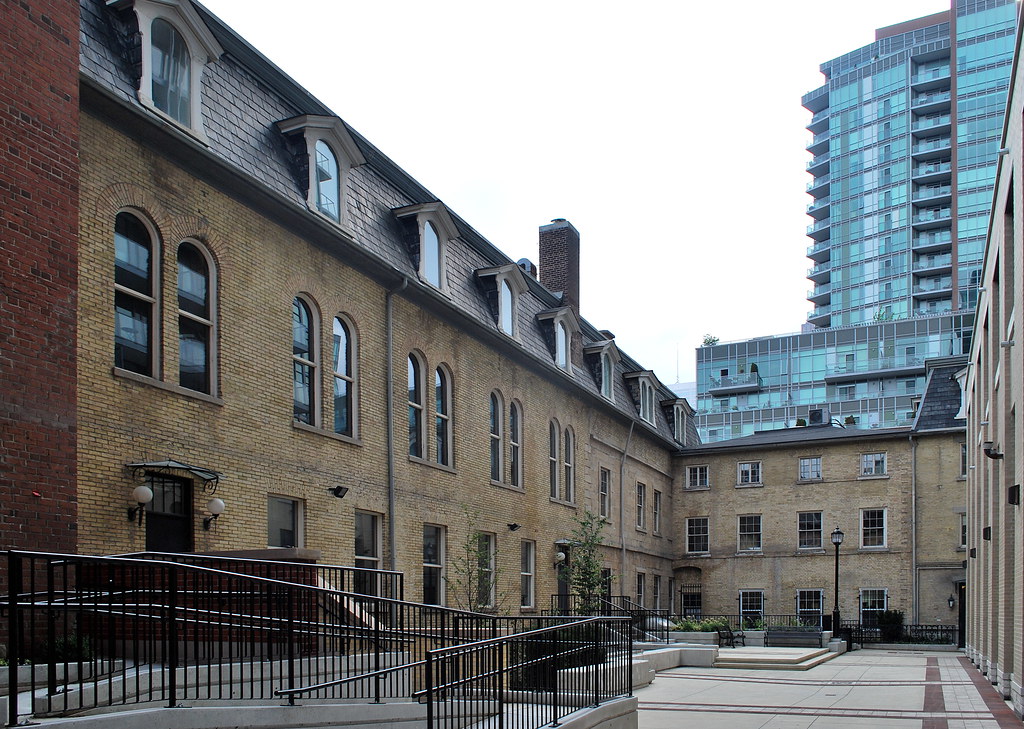 Post House Condos by Marcus Mitanis, on Flickr
Post House Condos by Marcus Mitanis, on Flickr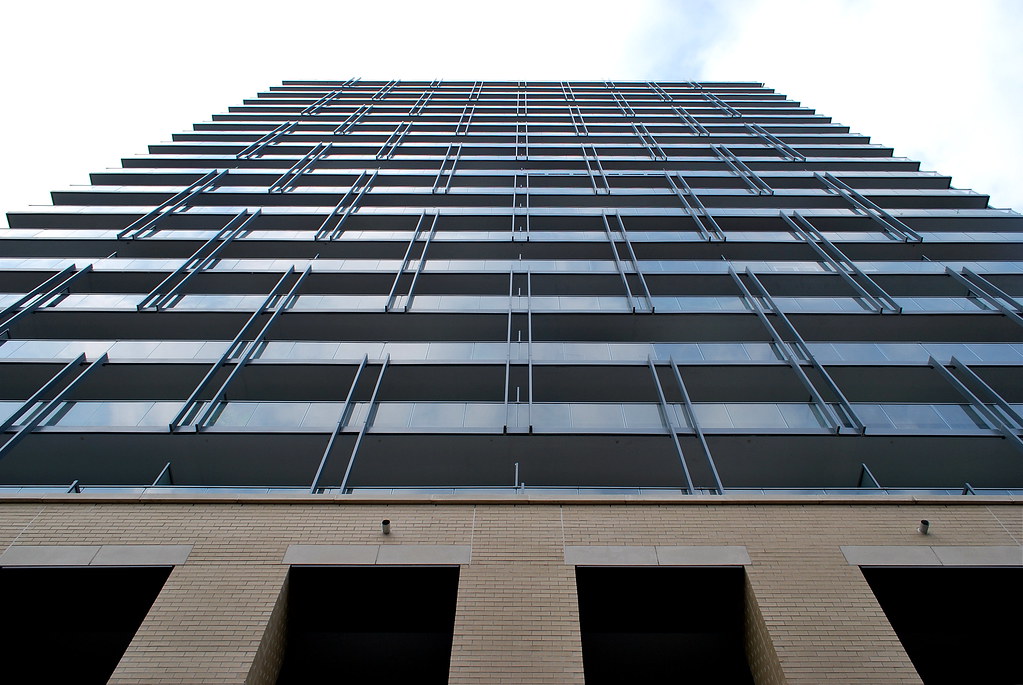 Post House Condos by Marcus Mitanis, on Flickr
Post House Condos by Marcus Mitanis, on Flickr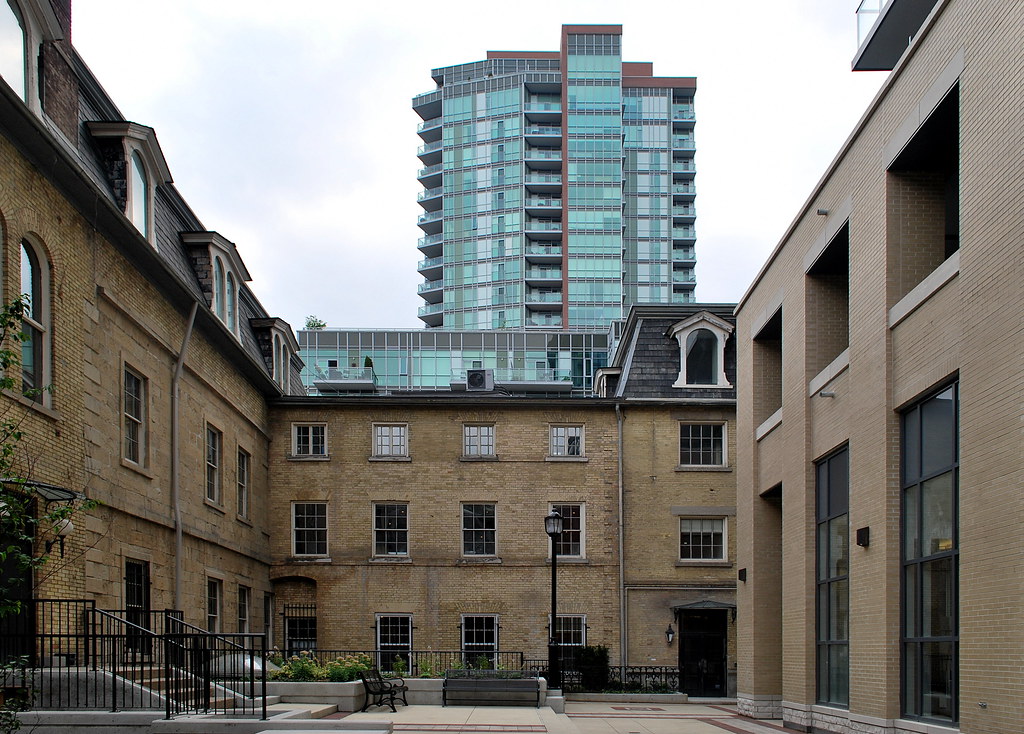 Post House Condos by Marcus Mitanis, on Flickr
Post House Condos by Marcus Mitanis, on Flickr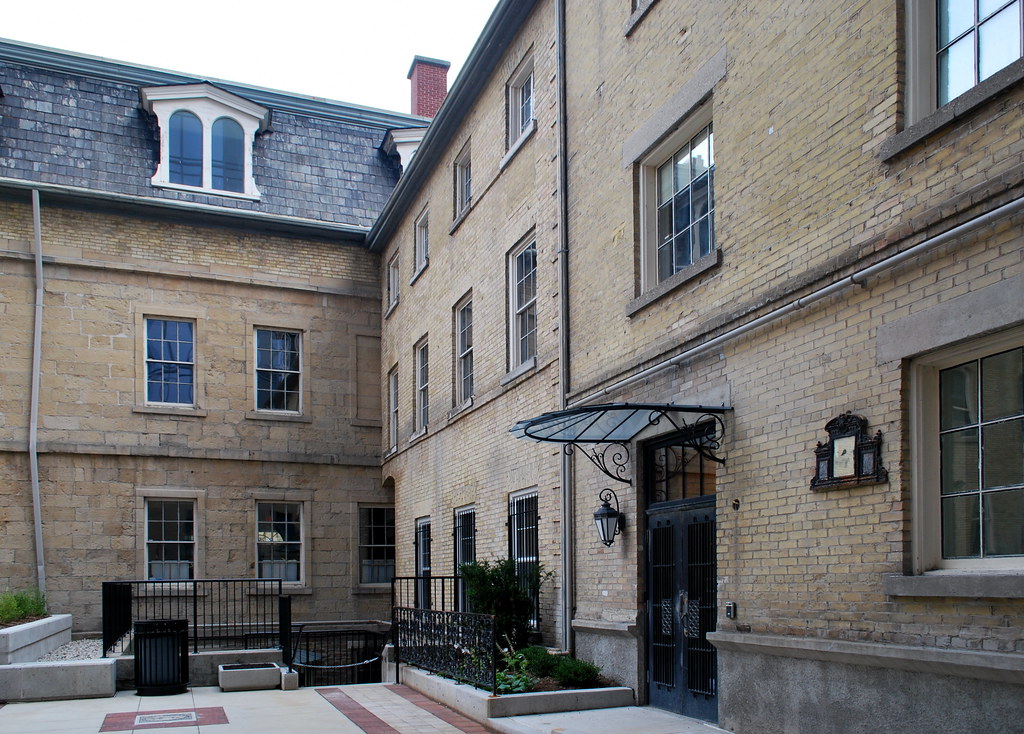 Post House Condos by Marcus Mitanis, on Flickr
Post House Condos by Marcus Mitanis, on Flickr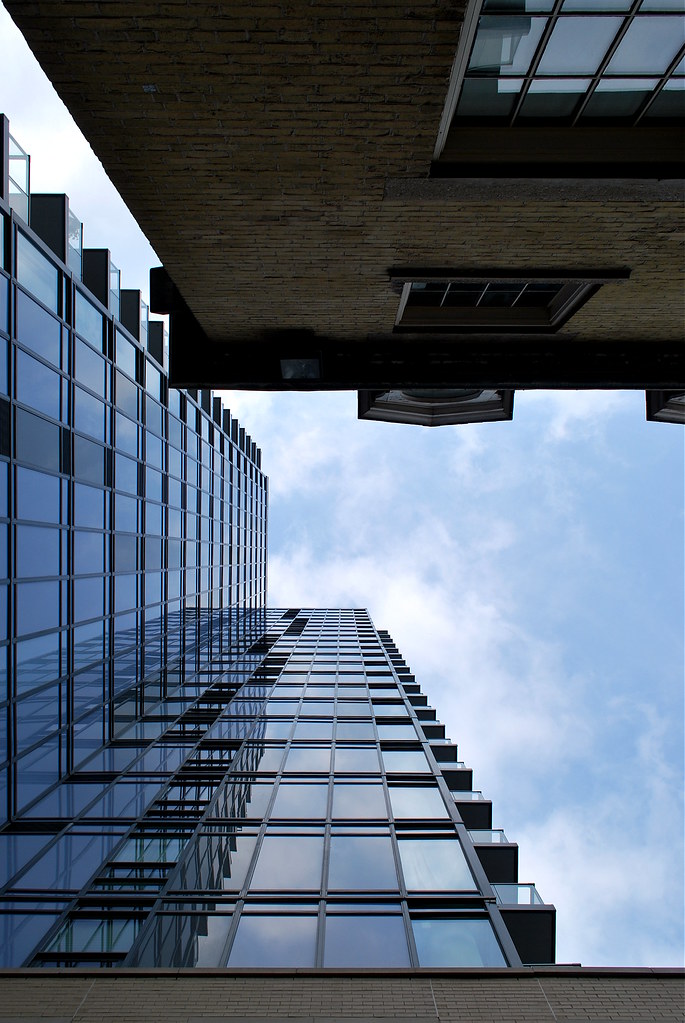 Post House Condos by Marcus Mitanis, on Flickr
Post House Condos by Marcus Mitanis, on Flickr