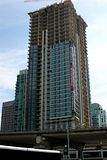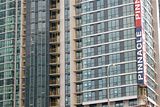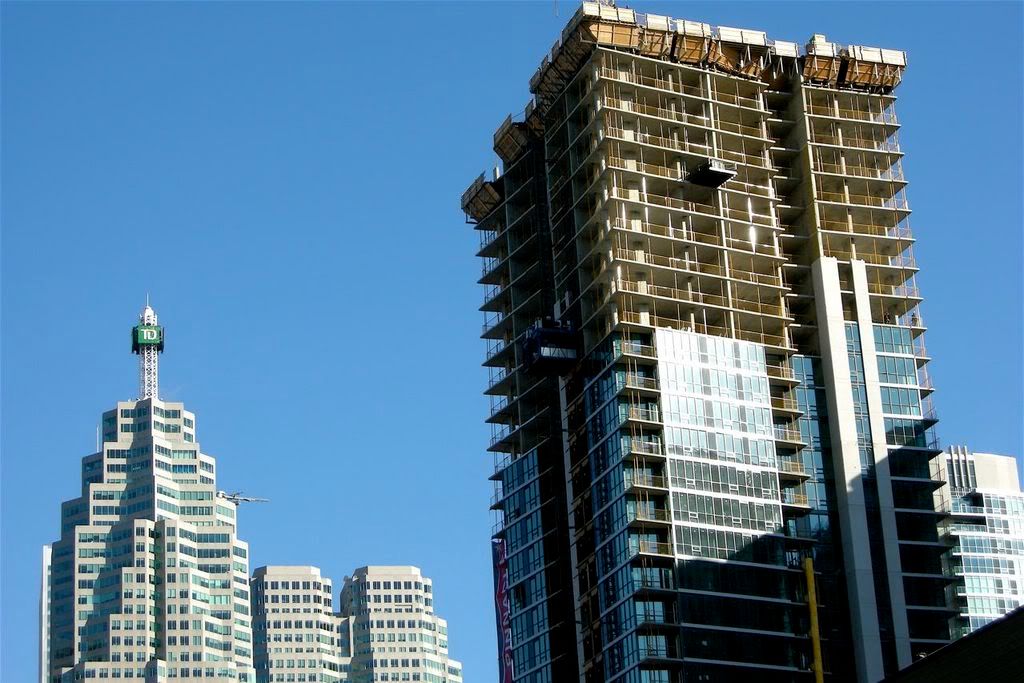Alvar
Active Member
Stop wasting the taxpayers' money, and let the Gardiner Be. Instead, concentrate on beautifying it. Some proposals awhile back had merchant stalls underneath it. At the very least, accept that it is there, and move on. Let us open up the lake via the portlands.




