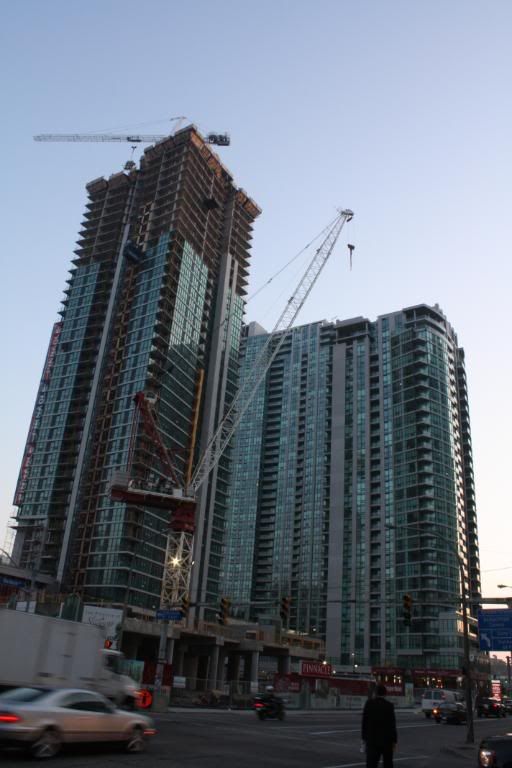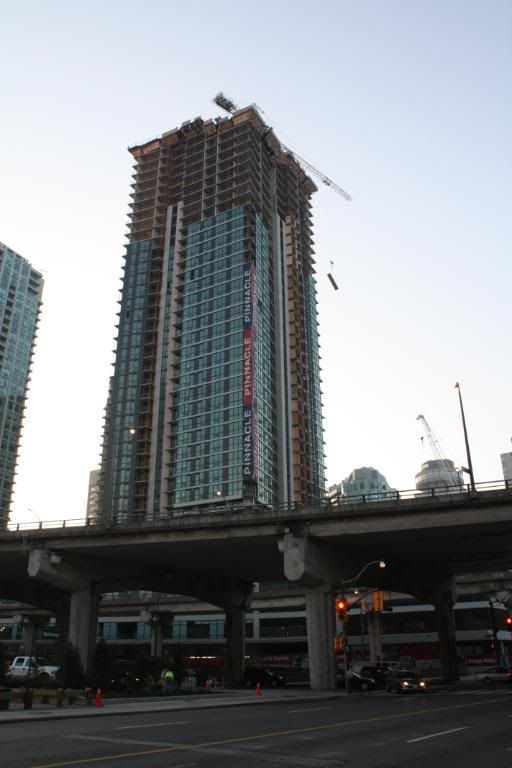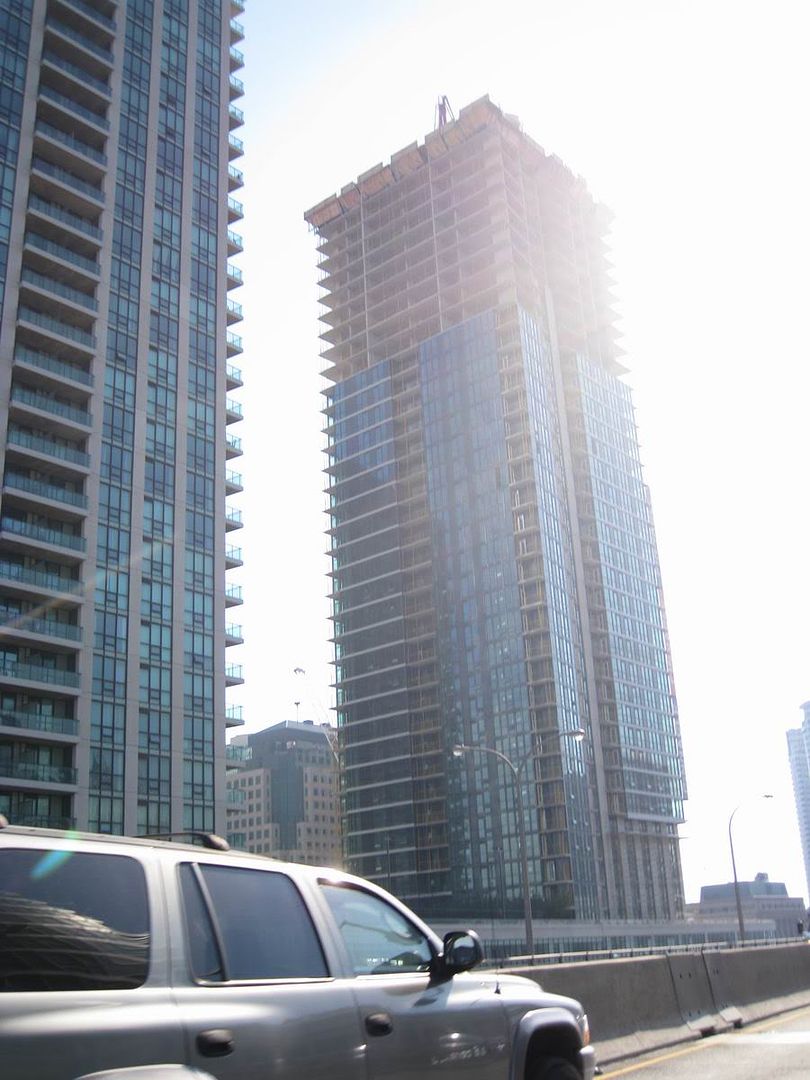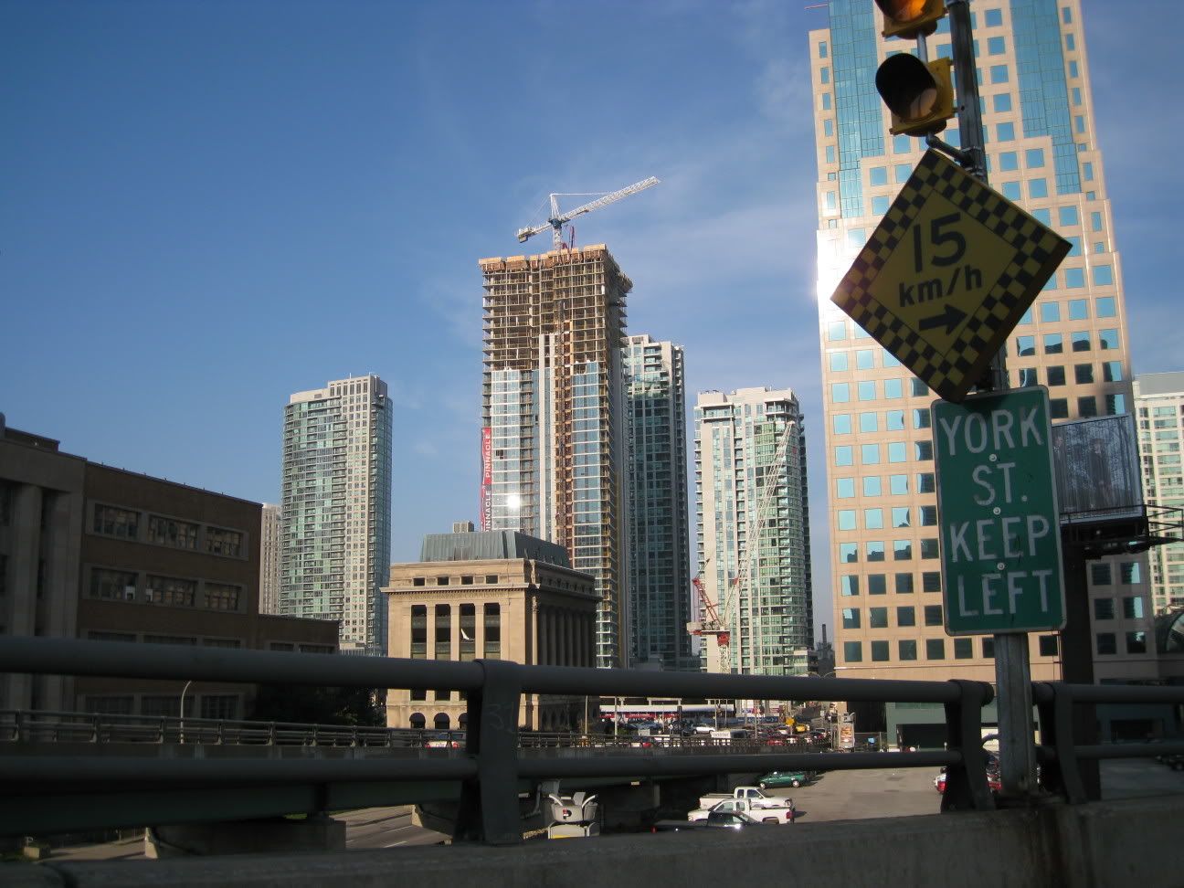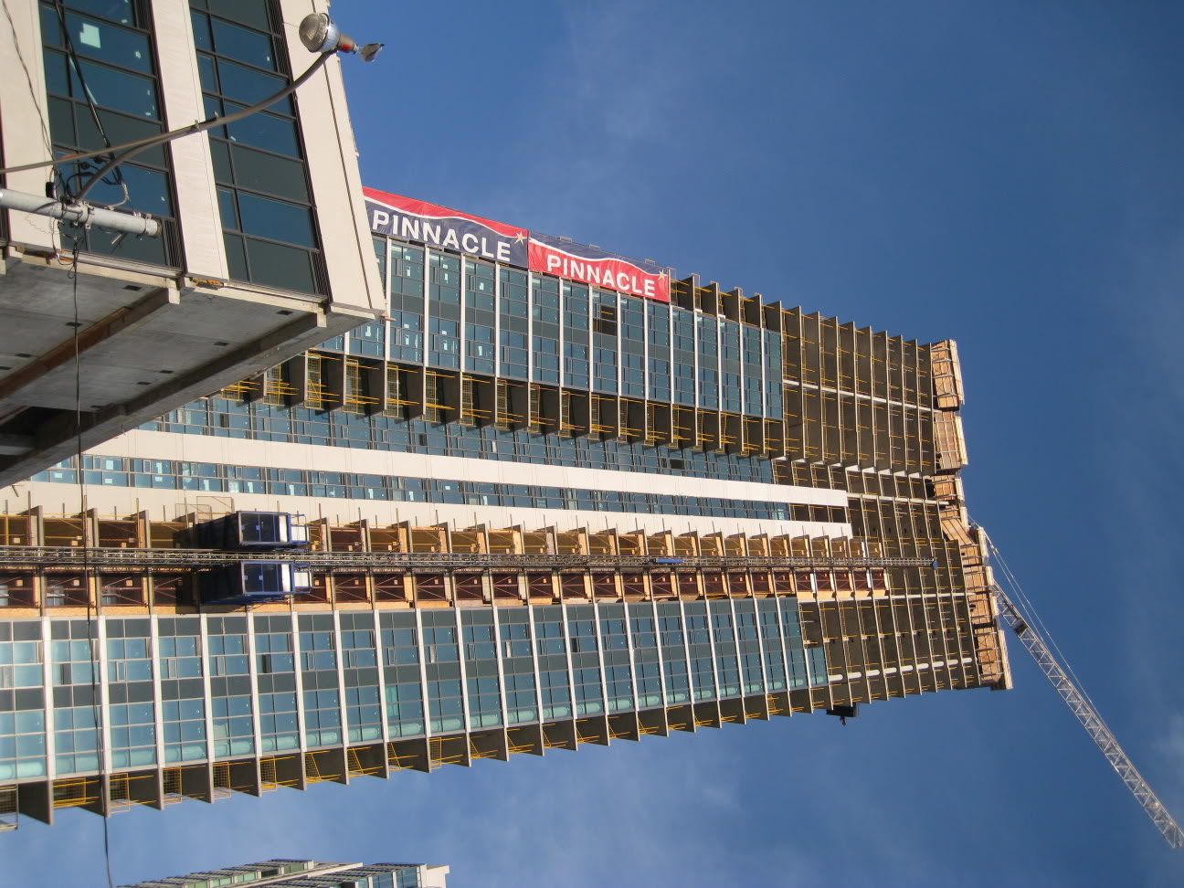Solaris
Senior Member
nice angle ... this view is gonna change quite a bit in time with Maple Leaf Square + ICE coming up ... also I see three development sites in this photo, being 60 Harbour (harbour comission building), 90 Harbour (brown 5 storey brick slab), and the surface parking lot west of Waterpark Place office towers on Bay
