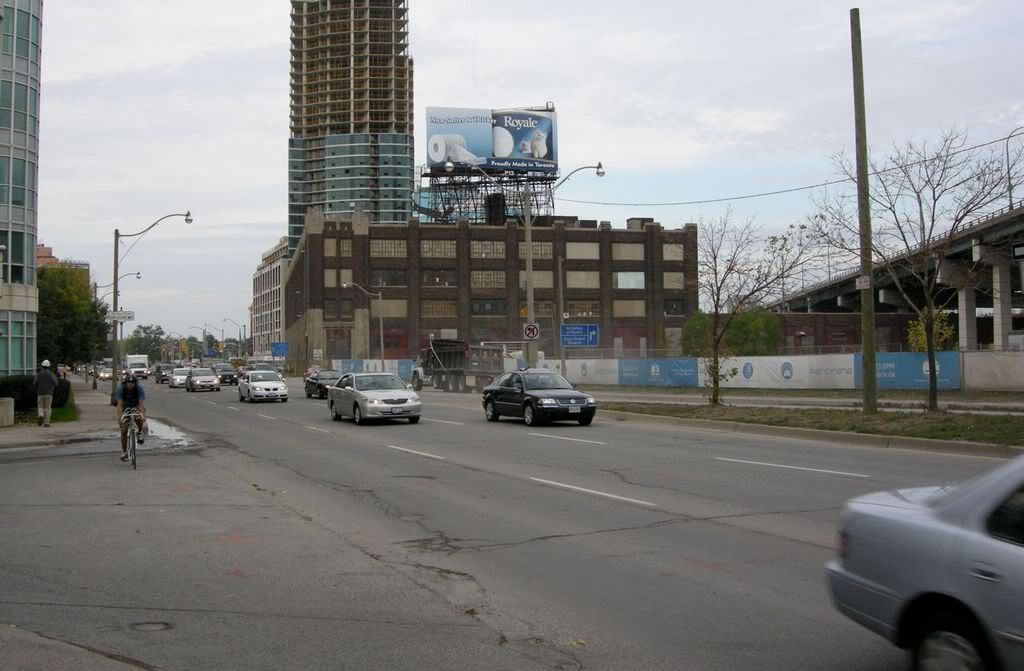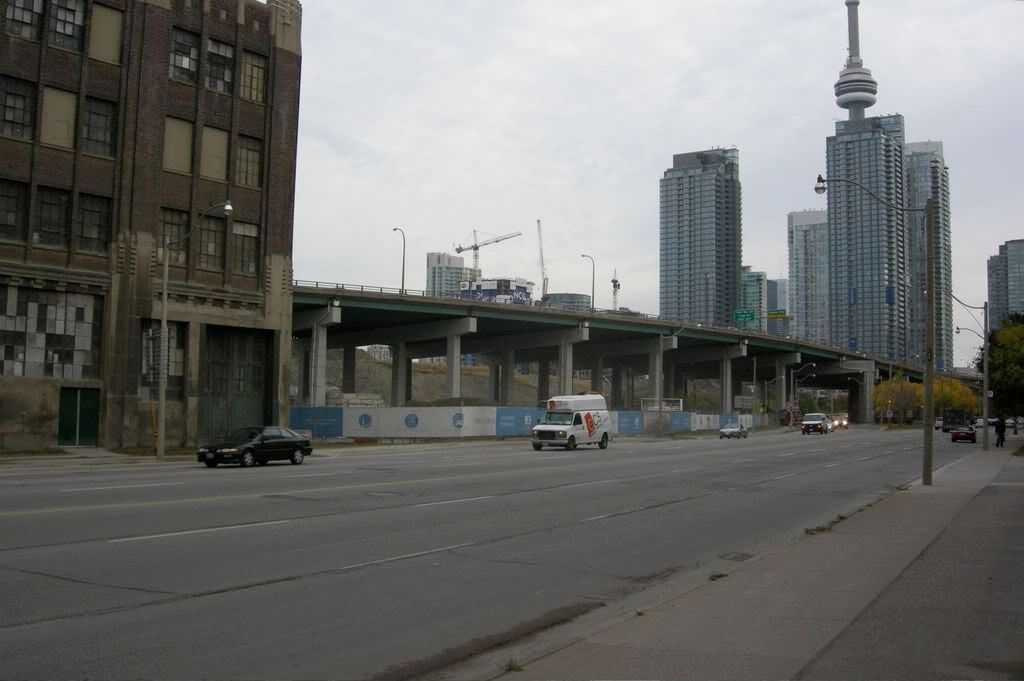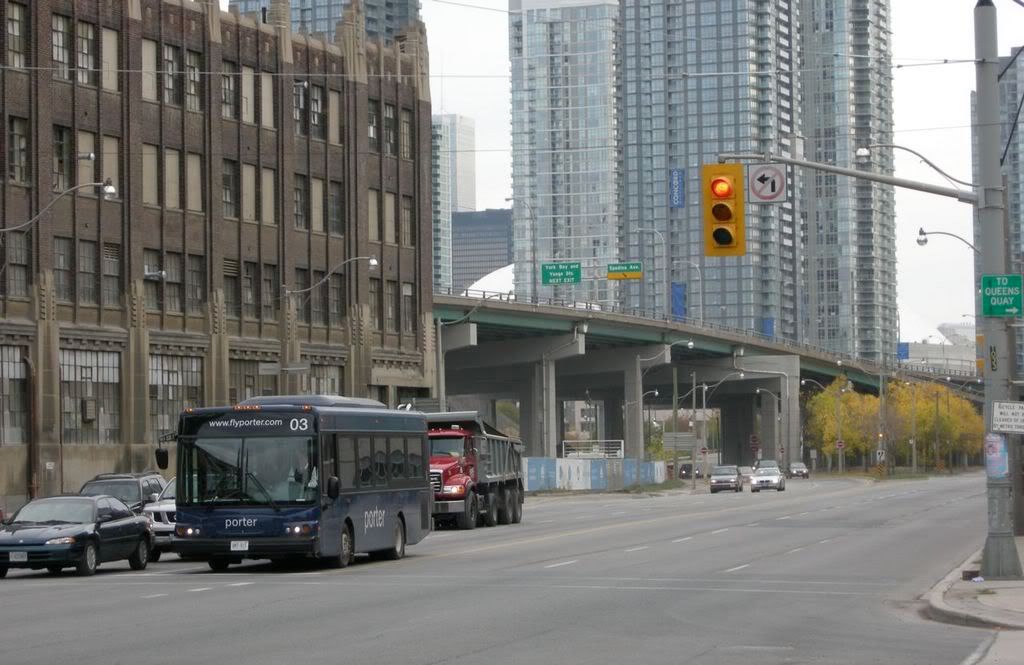A
AlvinofDiaspar
Guest
Re: pano
gbelan:
It's Block 31 and Block 32/36 of the West Railway Lands - there is a map in here:
www.toronto.ca/legdocs/by...aw1073.pdf
The social housing component is going to be at both ends of the park - that said, both are going to be mixed social and market housing projects.
AoD
gbelan:
It's Block 31 and Block 32/36 of the West Railway Lands - there is a map in here:
www.toronto.ca/legdocs/by...aw1073.pdf
The social housing component is going to be at both ends of the park - that said, both are going to be mixed social and market housing projects.
AoD










