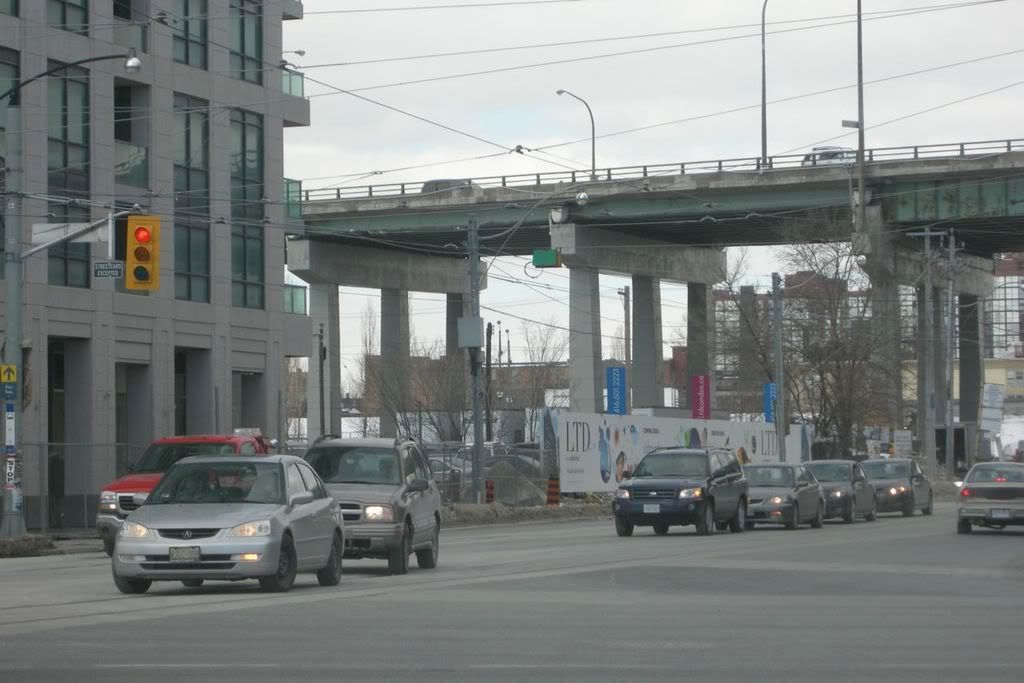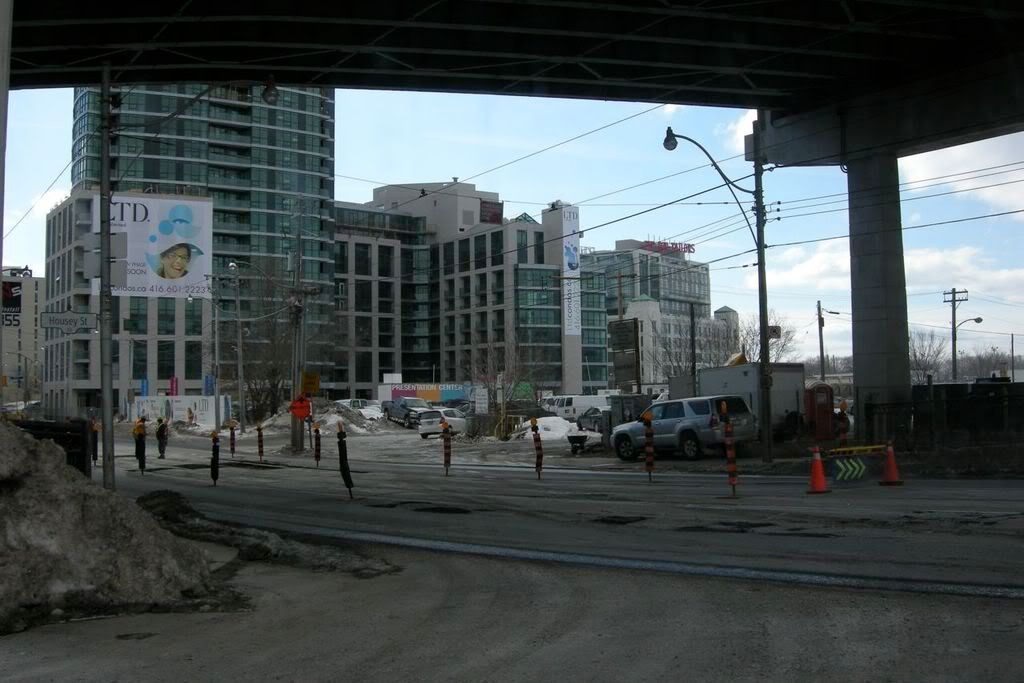marcus_a_j
Senior Member
I've come to the undeniable conclusion that this character MoreMies is a not only a complete waste of time but an overall moron to boot. How else to best explain this person's continually negative and insulting posts plus their condoscending tone.
Some people just have different points of view. I like to hear contrasting views and debates as they might show me something I have overlooked and allows me to think critically and form my own opinion based on all the given arguments. I tend to ignore the insults because it takes more than a random person on an internet forum to bother me.
MoreMies/vultur/investor, whether the same person or not, always had an opinion and something constructive to say, even if it was negative criticism. He/she contributed more than some people who only seemed to criticize him/her, rather than contributing their own viewpoints about a certain development. Saying things like "a complete waste of time" and "overall moron" only sinks down to the same level.
Sorry for my mini-rant, but it's really annoying to see posts that are just forumer-bashing rather than development-bashing or applauding.
"Live right at the centre of it all! Homeless people, drug addicts, fumes from the Gardiner, CNE traffic, Island Airport noise and congestion, and more! And best of all, for those of you who can't get enough of the colour green, you will have an unobstructed view of the grotesque master planned quasi-public housing development, CityPlace! Who wouldn't want to be a part of this special project?"
That is the general description of the area. Although, if I am correct and the building runs perpendicular to Bathurst, then most of the view would be towards Malibu/Lake or Gardiner/King and Bathurst area. You would be able to look out towards CityPlace, but there would be green, blue, and gray glass in front of hundreds and hundreds of other buildings in a wide panoramic view of an amazing city. And by living here you will be in the middle of a really nice master planned community, steps away from several streetcar lines to take you all over the City. There will be a park within the same community, one to the south (Corontation Park), one to the east (CityPlace Park) and Fort York all within a 5-minute walk. You are close to many jobs in the core, entertainment, restaurants, a waterfront trail, special events and everything else downtown has to offer. Plus, I think it is an attractive looking building.


